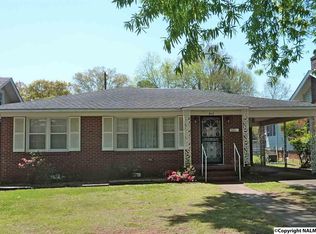Sold for $367,500
$367,500
817 Jackson St SE, Decatur, AL 35601
3beds
2,319sqft
Single Family Residence
Built in 1944
10,500 Square Feet Lot
$362,400 Zestimate®
$158/sqft
$1,657 Estimated rent
Home value
$362,400
$294,000 - $449,000
$1,657/mo
Zestimate® history
Loading...
Owner options
Explore your selling options
What's special
Charming Brick Cottage in Albany Historic District. Loads of personality in this 3 Bedroom, 2 Bath with a Bonus Room. Hardwood Flooring, Marble Flooring in the Kitchen, Quartz Counters, Coffered Ceiling in the Living Room with a Gas Log Fireplace. Rare find in the Historical District with a 3 Car Garage and a Bonus Room above. Garage also offers a workshop and only 2 Blocks to Delano Park. This home offers a New Roof, Hardwood Floors refinished on the main level and all New Interior Paint.
Zillow last checked: 8 hours ago
Listing updated: May 05, 2025 at 06:30am
Listed by:
Robin Williams 256-990-0113,
RE/MAX Platinum
Bought with:
Susan Chipman, 101393
Huntsville RE Professionals
Source: ValleyMLS,MLS#: 21880650
Facts & features
Interior
Bedrooms & bathrooms
- Bedrooms: 3
- Bathrooms: 2
- Full bathrooms: 1
- 3/4 bathrooms: 1
Primary bedroom
- Features: Wood Floor, Walk-In Closet(s)
- Level: First
- Area: 168
- Dimensions: 14 x 12
Bedroom 2
- Features: Skylight, Wood Floor, Walk-In Closet(s)
- Level: Second
- Area: 240
- Dimensions: 15 x 16
Bedroom 3
- Features: Wood Floor
- Level: Second
- Area: 150
- Dimensions: 15 x 10
Bedroom 4
- Features: Wood Floor
- Level: Second
- Area: 99
- Dimensions: 9 x 11
Dining room
- Features: Wood Floor, Coffered Ceiling(s)
- Level: First
- Area: 168
- Dimensions: 12 x 14
Kitchen
- Features: Eat-in Kitchen, Marble, Pantry, Smooth Ceiling
- Level: First
- Area: 190
- Dimensions: 10 x 19
Living room
- Features: Fireplace, Smooth Ceiling, Wood Floor, Coffered Ceiling(s)
- Level: First
- Area: 414
- Dimensions: 18 x 23
Bonus room
- Level: Second
- Area: 378
- Dimensions: 14 x 27
Heating
- Central 1
Cooling
- Central 1
Appliances
- Included: Dishwasher, Microwave, Range, Refrigerator
Features
- Basement: Basement
- Number of fireplaces: 1
- Fireplace features: Outside, Gas Log, One
Interior area
- Total interior livable area: 2,319 sqft
Property
Parking
- Parking features: Garage-Three Car, Garage-Detached, Workshop in Garage, Garage Door Opener
Accessibility
- Accessibility features: Stair Lift
Features
- Levels: One and One Half
- Stories: 1
Lot
- Size: 10,500 sqft
- Dimensions: 75 x 140 x 75 x 140
Details
- Parcel number: 03 04 20 2 015 004.000
Construction
Type & style
- Home type: SingleFamily
- Property subtype: Single Family Residence
Condition
- New construction: No
- Year built: 1944
Utilities & green energy
- Sewer: Public Sewer
- Water: Public
Community & neighborhood
Location
- Region: Decatur
- Subdivision: D L I & F C
Price history
| Date | Event | Price |
|---|---|---|
| 5/2/2025 | Sold | $367,500-1.3%$158/sqft |
Source: | ||
| 3/28/2025 | Pending sale | $372,400$161/sqft |
Source: | ||
| 3/24/2025 | Price change | $372,400-2%$161/sqft |
Source: | ||
| 2/10/2025 | Listed for sale | $379,900+90%$164/sqft |
Source: | ||
| 1/18/2019 | Sold | $200,000-4.8%$86/sqft |
Source: | ||
Public tax history
| Year | Property taxes | Tax assessment |
|---|---|---|
| 2024 | -- | $27,500 +13.2% |
| 2023 | -- | $24,300 |
| 2022 | -- | $24,300 +15.1% |
Find assessor info on the county website
Neighborhood: 35601
Nearby schools
GreatSchools rating
- 4/10Banks-Caddell Elementary SchoolGrades: PK-5Distance: 0.4 mi
- 4/10Decatur Middle SchoolGrades: 6-8Distance: 0.5 mi
- 5/10Decatur High SchoolGrades: 9-12Distance: 0.5 mi
Schools provided by the listing agent
- Elementary: Banks-Caddell
- Middle: Decatur Middle School
- High: Decatur High
Source: ValleyMLS. This data may not be complete. We recommend contacting the local school district to confirm school assignments for this home.
Get pre-qualified for a loan
At Zillow Home Loans, we can pre-qualify you in as little as 5 minutes with no impact to your credit score.An equal housing lender. NMLS #10287.
Sell for more on Zillow
Get a Zillow Showcase℠ listing at no additional cost and you could sell for .
$362,400
2% more+$7,248
With Zillow Showcase(estimated)$369,648
