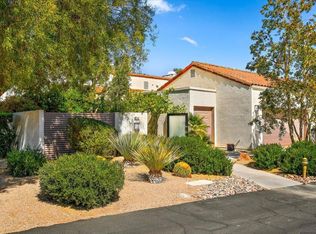Sold for $467,250
Listing Provided by:
Peyson Robertson DRE #02115525 760-702-4667,
eXp Realty Of Southern California Inc,
The Obsidian Group DRE #02115525 760-702-4667,
eXp Realty Of Southern California Inc
Bought with: Berkshire Hathaway HomeServices California Properties
$467,250
817 Inverness Dr, Rancho Mirage, CA 92270
3beds
2,227sqft
Condominium
Built in 1980
-- sqft lot
$462,300 Zestimate®
$210/sqft
$7,121 Estimated rent
Home value
$462,300
$416,000 - $513,000
$7,121/mo
Zestimate® history
Loading...
Owner options
Explore your selling options
What's special
Discover your dream home in the peaceful Mission Hills community! This exquisite 3-bedroom, 3-bathroom condo offers an exceptional blend of comfort and luxury. The heart of the home is a beautifully updated kitchen, equipped with modern appliances and stylish finishes. New flooring and plush carpet throughout add to the home's elegance and warmth.The spacious primary suite is a serene retreat for relaxation. Enjoy cozy moments around the living area's inviting fireplace, perfect for creating a warm ambiance. The charming wet bar is ideal for entertaining guests in style.Outdoor living is elevated here. The huge private front patio is your own peaceful haven, while the spacious back patio, equipped with misters, offers a cool, refreshing escape on warm days and ample space for evening gatherings.Conveniently located close to the community pool, this home brings leisure right to your doorstep. Golf enthusiasts will appreciate the 2-car garage with additional golf cart parking, providing easy access to three golf courses, tennis, pickleball, and croquet facilities nearby.With ample guest parking, your visitors will always have a spot. Situated in the heart of Mission Hills, this condo is more than a home--it's a lifestyle waiting for you to embrace. A significant added benefit is the peace of mind provided by the paid 30-year land lease extension, ensuring long-term enjoyment without the worry of lease renewals. Don't miss this opportunity to make it yours!
Zillow last checked: 8 hours ago
Listing updated: December 04, 2024 at 07:26pm
Listing Provided by:
Peyson Robertson DRE #02115525 760-702-4667,
eXp Realty Of Southern California Inc,
The Obsidian Group DRE #02115525 760-702-4667,
eXp Realty Of Southern California Inc
Bought with:
Kristen Van Meter, DRE #02181594
Berkshire Hathaway HomeServices California Properties
Source: CRMLS,MLS#: 219109803DA Originating MLS: California Desert AOR & Palm Springs AOR
Originating MLS: California Desert AOR & Palm Springs AOR
Facts & features
Interior
Bedrooms & bathrooms
- Bedrooms: 3
- Bathrooms: 3
- Full bathrooms: 2
- 3/4 bathrooms: 1
Primary bedroom
- Features: Primary Suite
Bathroom
- Features: Remodeled
Kitchen
- Features: Granite Counters
Heating
- Central, Fireplace(s)
Cooling
- Central Air
Appliances
- Included: Dishwasher, Freezer, Gas Oven, Gas Range, Refrigerator
- Laundry: Laundry Room
Features
- Bar, Primary Suite
- Flooring: Carpet
- Doors: French Doors
- Windows: Shutters
- Has fireplace: Yes
- Fireplace features: Gas, Living Room
Interior area
- Total interior livable area: 2,227 sqft
Property
Parking
- Total spaces: 4
- Parking features: Covered
- Attached garage spaces: 2
- Uncovered spaces: 2
Features
- Levels: One
- Stories: 1
- Has private pool: Yes
- Pool features: Community, In Ground
- Spa features: Community, In Ground
- Has view: Yes
- View description: Hills, Mountain(s), Peek-A-Boo
Lot
- Size: 4,791 sqft
- Features: Front Yard, Planned Unit Development, Sprinkler System
Details
- Parcel number: 009606551
- On leased land: Yes
- Lease amount: $6,960
- Special conditions: Standard
Construction
Type & style
- Home type: Condo
- Property subtype: Condominium
Condition
- Additions/Alterations
- New construction: No
- Year built: 1980
Utilities & green energy
- Electric: 220 Volts in Laundry
Community & neighborhood
Security
- Security features: Security Gate, Gated Community
Community
- Community features: Gated, Pool
Location
- Region: Rancho Mirage
- Subdivision: Mission Hills Country Club
HOA & financial
HOA
- Has HOA: Yes
- HOA fee: $825 monthly
- Amenities included: Clubhouse, Pet Restrictions, Recreation Room, Tennis Court(s)
Other
Other facts
- Listing terms: Cash,Cash to New Loan,Conventional,1031 Exchange,VA Loan
Price history
| Date | Event | Price |
|---|---|---|
| 9/4/2024 | Sold | $467,250-2.7%$210/sqft |
Source: | ||
| 8/21/2024 | Pending sale | $480,000$216/sqft |
Source: | ||
| 6/17/2024 | Contingent | $480,000$216/sqft |
Source: | ||
| 5/1/2024 | Price change | $480,000-3%$216/sqft |
Source: | ||
| 4/17/2024 | Price change | $495,000-14.5%$222/sqft |
Source: | ||
Public tax history
| Year | Property taxes | Tax assessment |
|---|---|---|
| 2025 | $7,256 +46.6% | $554,000 +57.1% |
| 2024 | $4,948 -1.1% | $352,721 +2% |
| 2023 | $5,003 +2.7% | $345,806 +2% |
Find assessor info on the county website
Neighborhood: 92270
Nearby schools
GreatSchools rating
- 7/10Rancho Mirage Elementary SchoolGrades: K-5Distance: 3.4 mi
- 4/10Nellie N. Coffman Middle SchoolGrades: 6-8Distance: 1.4 mi
- 6/10Rancho Mirage HighGrades: 9-12Distance: 2.3 mi
Get a cash offer in 3 minutes
Find out how much your home could sell for in as little as 3 minutes with a no-obligation cash offer.
Estimated market value$462,300
Get a cash offer in 3 minutes
Find out how much your home could sell for in as little as 3 minutes with a no-obligation cash offer.
Estimated market value
$462,300
