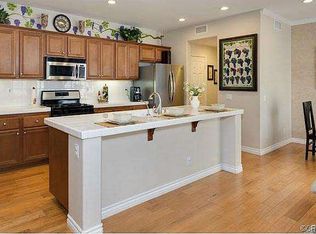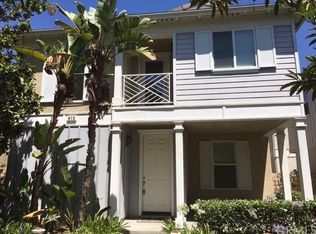Sold for $1,300,000
Listing Provided by:
James Lee DRE #01460092 714-743-9921,
First Property RE & Management
Bought with: Major League Properties
$1,300,000
817 Hurst Pl, Brea, CA 92821
4beds
2,677sqft
Single Family Residence
Built in 2004
2,894 Square Feet Lot
$1,324,300 Zestimate®
$486/sqft
$4,800 Estimated rent
Home value
$1,324,300
$1.22M - $1.44M
$4,800/mo
Zestimate® history
Loading...
Owner options
Explore your selling options
What's special
WELCOME! HIGHLY DESIRABLE, NESTLED IN THE FAMILY-FRIENDLY CALL"TOMLINSON PARK COMMUNITY" IN THE HEART OF BREA. THIS STUNNING CARRIBBEAN COASTAL INSPIRED STYLE HOUSE WITH 4 BEDROOMS(1 MAIN FLOOR, 3 ON SECOND FLOOR), 3 FULL BATHROOMS, ALSO MAIN FLOOR HAS OFFICE/DEN ROOM, 1 BEDROOM WITH ADJACENT FULL BATHROOM, AND FAMILY ROOM WITH FIREPLACE, 2ND FLOOR, 3 MORE BEDROOMS AND 2 FULL BATHROOM ALSO 2ND LOFT SPACE FOR GREATROOM/OFFICE. 3RD FLOOR LARGE LOFT FOR FAMILY GAMEROOM, WORK-OUT, ENTERTAINING, OR CAN BE CONVERTED TO A 5TH BEDROOM. PRIMARY SUITE HAS OWN BALCONY FOR AFTER A LONG DAY RELAXATION, WATCHING SUNSET & SUNDOWN, AND ENSUITE PRIMARY BATHROOM WITH ENORMOUS SPACIOUS DOUBLE-SIDED WALK-IN CLOSET. SOLID ENGINEERED WOOD FLOORING AND CARPET THROUGHOUT, PLANTATION SHUTTERS, DUAL PANE WINDOWS, CROWN MOLDING, AND RECESSED LIGHTING. THE OPEN KITCHEN FEATURES AN EXPANSIVE KITCHEN ISLAND AND ABUNDANCE OF CABINET SPACE, FULL GLASS FRENCH DOOR ACCESS TO THE SIDE PATIO. UPSTAIRS LAUNDRY ROOM, ATTACHED SPACIOUS 2-CAR GARAGE, THE SIDEYARD GIVES PLENTY OF SPACE FOR YOUR IMAGINARY VEGETATION GARDEN. AWARD-WINNING BREA-OLINDA UNIFIED SCHOOL DISTRICT & HIGHLY RATED MARIPOSA ELEMENTARY SCHOOL. THIS FAMILY-ORIENTED COMMUNITY INCLUDED A BASKETBALL COURT, 2 TENNIS COURTS, SPARKLING POOL/SPA, AND A PLAYGROUND FOR TOTS & KIDS, AND OUTDOOR PICNIC AREA. LOW HOA FEES, JUST MINUTES TO THE DOWNTOWN BREA, FINE DINING, SHOPPING, AND EASY ACCESS TO THE 57,5 & 91 FREEWAY.
Zillow last checked: 8 hours ago
Listing updated: May 22, 2025 at 12:24pm
Listing Provided by:
James Lee DRE #01460092 714-743-9921,
First Property RE & Management
Bought with:
Viviana Kim, DRE #02086114
Major League Properties
Source: CRMLS,MLS#: PW25084653 Originating MLS: California Regional MLS
Originating MLS: California Regional MLS
Facts & features
Interior
Bedrooms & bathrooms
- Bedrooms: 4
- Bathrooms: 3
- Full bathrooms: 3
- Main level bathrooms: 1
- Main level bedrooms: 1
Bedroom
- Features: Bedroom on Main Level
Bathroom
- Features: Bathroom Exhaust Fan, Bathtub, Dual Sinks, Full Bath on Main Level, Separate Shower, Tile Counters, Tub Shower, Walk-In Shower
Kitchen
- Features: Kitchen Island, Kitchen/Family Room Combo, Tile Counters
Other
- Features: Walk-In Closet(s)
Heating
- Central
Cooling
- Central Air
Appliances
- Included: Dishwasher, Gas Cooktop, Disposal, Gas Oven, Gas Water Heater, Microwave, Range Hood, Water Softener, Water To Refrigerator, Water Heater
- Laundry: Washer Hookup, Gas Dryer Hookup, Inside, Laundry Closet, Upper Level
Features
- Breakfast Bar, Balcony, Crown Molding, Eat-in Kitchen, High Ceilings, Recessed Lighting, Bedroom on Main Level, Walk-In Closet(s)
- Flooring: Tile, Wood
- Doors: ENERGY STAR Qualified Doors
- Windows: Blinds, Double Pane Windows, Screens, Shutters
- Has fireplace: Yes
- Fireplace features: Family Room, Gas
- Common walls with other units/homes: No Common Walls
Interior area
- Total interior livable area: 2,677 sqft
Property
Parking
- Total spaces: 2
- Parking features: Garage, One Space
- Attached garage spaces: 2
Accessibility
- Accessibility features: Accessible Doors
Features
- Levels: Three Or More
- Stories: 3
- Entry location: Front/1
- Patio & porch: Concrete, Front Porch
- Exterior features: Rain Gutters
- Pool features: Community, Fenced, In Ground, Association
- Has spa: Yes
- Spa features: Association, Community, In Ground
- Fencing: Block,Wood
- Has view: Yes
- View description: None
Lot
- Size: 2,894 sqft
- Features: Back Yard, Front Yard, Yard
Details
- Parcel number: 30432405
- Special conditions: Standard
Construction
Type & style
- Home type: SingleFamily
- Property subtype: Single Family Residence
Materials
- Stucco
- Foundation: Slab
- Roof: Tile
Condition
- New construction: No
- Year built: 2004
Utilities & green energy
- Sewer: Public Sewer
- Water: Public
- Utilities for property: Cable Available, Electricity Connected, Natural Gas Connected, Sewer Connected, Water Connected
Community & neighborhood
Security
- Security features: Carbon Monoxide Detector(s), Fire Sprinkler System, Smoke Detector(s)
Community
- Community features: Storm Drain(s), Street Lights, Sidewalks, Pool
Location
- Region: Brea
- Subdivision: Tomlinson Park
HOA & financial
HOA
- Has HOA: Yes
- HOA fee: $168 monthly
- Amenities included: Clubhouse, Sport Court, Other Courts, Playground, Pool, Spa/Hot Tub, Tennis Court(s), Water
- Association name: Tomlinson Park Community Association
- Association phone: 714-508-9070
Other
Other facts
- Listing terms: Cash,Cash to New Loan,Conventional,FHA,VA Loan
Price history
| Date | Event | Price |
|---|---|---|
| 5/19/2025 | Sold | $1,300,000+0.9%$486/sqft |
Source: | ||
| 4/23/2025 | Pending sale | $1,289,000+154.5%$482/sqft |
Source: | ||
| 2/6/2004 | Sold | $506,500$189/sqft |
Source: Public Record Report a problem | ||
Public tax history
| Year | Property taxes | Tax assessment |
|---|---|---|
| 2025 | $8,462 +5.2% | $719,457 +2% |
| 2024 | $8,044 +2.8% | $705,350 +2% |
| 2023 | $7,824 -0.1% | $691,520 +2% |
Find assessor info on the county website
Neighborhood: 92821
Nearby schools
GreatSchools rating
- 7/10Mariposa Elementary SchoolGrades: K-6Distance: 0.7 mi
- 7/10Brea Junior High SchoolGrades: 7-8Distance: 1 mi
- 10/10Brea-Olinda High SchoolGrades: 9-12Distance: 1.9 mi
Schools provided by the listing agent
- Elementary: Mariposa
- Middle: Brea
- High: Brea Olinda
Source: CRMLS. This data may not be complete. We recommend contacting the local school district to confirm school assignments for this home.
Get a cash offer in 3 minutes
Find out how much your home could sell for in as little as 3 minutes with a no-obligation cash offer.
Estimated market value
$1,324,300

