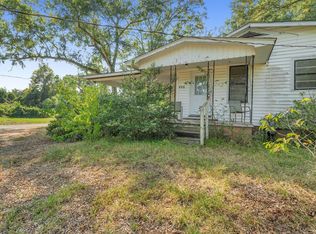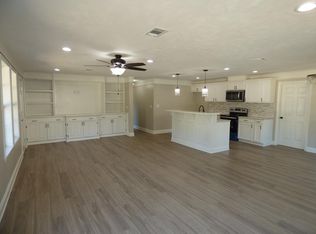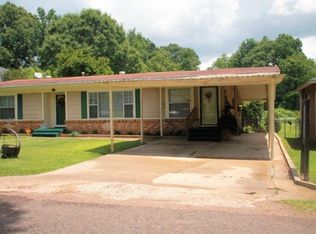: Large, warm living room allows for comfortable entertainment. Spacious rooms and ample storage areas include a large shed with 2 levels of storage.
This property is off market, which means it's not currently listed for sale or rent on Zillow. This may be different from what's available on other websites or public sources.


