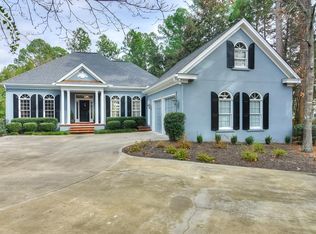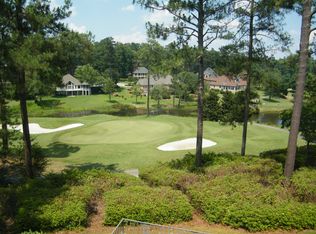Sold for $1,150,000 on 02/23/23
$1,150,000
817 Holley Lake Rd, Aiken, SC 29803
4beds
3,784sqft
Single Family Residence
Built in 1990
1.26 Acres Lot
$1,327,300 Zestimate®
$304/sqft
$3,458 Estimated rent
Home value
$1,327,300
$1.22M - $1.46M
$3,458/mo
Zestimate® history
Loading...
Owner options
Explore your selling options
What's special
Unique, 1.26 acre estate in gated Woodside subdivision, is quite the retreat! Situated on picturesque Holley Lake and the tee box of the 8th green of the Jones Course, this property offers two iron gated entrances off of Holley Lake Road and Wax Myrtle Court. Complete with brick fencing and serene landscaping, this gorgeous Low Country home has total privacy, ample parking on both sides of the home, covered breezeway with porte cochère garage/pool house and gated pool house with beautiful concrete swimming pool.
Welcoming you through a covered and spacious rocking chair front porch, the soaring entryway with stunning staircase, custom artwork niche with molding and picture lights, convenient wet bar with wine fridge and formal dining room space- all makes quite the entrance for guests. Throughout the home find beautiful hardwood floors, plantation shutters, meticulous trim work, charming transoms over doorways and more custom features! Off of the foyer find a detailed half bath with custom mirrored ceiling and dramatic entrance to vaulted living room with custom beams, spectacular gas brick fireplace, lovely natural light and peaceful pond views. This open concept living room is connected to the kitchen with custom floor-to-ceiling cabinetry, complimented with Walnut butcher block countertops, top of the line stainless steel appliances, desk space, wine display, beautiful window sink, and breakfast room with stunning wall of windows. Find adorable mudroom off of the kitchen with formal dining access, pantry space, closet, and laundry room with utility sink and dog wash station, and exterior breezeway entrance.
In the owner wing of the home, enter through a formal sitting area featuring gas fireplace and private office with built-in cabinetry, large bedroom with walk-in closet and glamorous bathroom complete with travertine tile and glass walk-in shower, garden tub, skylights, and spacious double vanity sinks separated by water closet. The main level also features a beautifully bricked sunroom situated between the owner formal sitting area and main living room. Upstairs find two twin guest suites with a reading nook, large walk-in closet and full bathroom with marble countertops and beautiful tile work.
The outdoor space of this estate has so much to offer! The rear of the main house features brick staircase with detailed wrought iron hand rails, oversized brick patio with pond and golf course views- perfect for outdoor entertaining! Brick pathway leads to the fenced yard overlooked by the deck off of the kitchen. Follow from the main house through the breezeway to the enclosed garage, porte cochère with closable iron gate, over to the fenced pool house area featuring concrete pool with beautiful tile work, and tons of patio space great for lounging. Pump house has roughed in washer/dryer plumbing and separate gardening shed entrance. Pool house complete with bedroom and full bath, sitting area, and kitchenette with ice maker, mini fridge, microwave and sink- makes for perfect in-law or guest suite.
Home was completely renovated in 2008. Neighborhood amenities include gated access, four 18-hole private golf courses, two club houses, two pools, tennis and pickle ball courts, fitness center and walking trails.
Zillow last checked: 8 hours ago
Listing updated: September 01, 2024 at 01:23am
Listed by:
Gail Gingrey Team 803-644-1724,
Meybohm Real Estate - Aiken
Bought with:
Deirdre Stoker Vaillancourt, SC41505
Meybohm Real Estate - Aiken
Source: Aiken MLS,MLS#: 202902
Facts & features
Interior
Bedrooms & bathrooms
- Bedrooms: 4
- Bathrooms: 6
- Full bathrooms: 4
- 1/2 bathrooms: 2
Primary bedroom
- Level: Main
- Area: 240
- Dimensions: 15 x 16
Bedroom 2
- Level: Upper
- Area: 187
- Dimensions: 17 x 11
Bedroom 3
- Level: Upper
- Area: 187
- Dimensions: 17 x 11
Bedroom 4
- Level: Main
- Area: 345
- Dimensions: 15 x 23
Den
- Level: Main
- Area: 208
- Dimensions: 13 x 16
Dining room
- Level: Main
- Area: 221
- Dimensions: 17 x 13
Kitchen
- Level: Main
- Area: 351
- Dimensions: 13 x 27
Laundry
- Level: Main
- Area: 56
- Dimensions: 8 x 7
Living room
- Level: Main
- Area: 442
- Dimensions: 17 x 26
Other
- Level: Main
- Area: 143
- Dimensions: 11 x 13
Other
- Level: Main
- Area: 114
- Dimensions: 19 x 6
Heating
- Electric, Fireplace(s), Natural Gas
Cooling
- Central Air
Appliances
- Included: Microwave, Self Cleaning Oven, Refrigerator, Gas Water Heater, Cooktop, Dishwasher, Disposal, Electric Water Heater
Features
- Walk-In Closet(s), Bedroom on 1st Floor, Ceiling Fan(s), Kitchen Island, Primary Downstairs, Second Kitchen, Eat-in Kitchen, Cable Internet
- Flooring: Brick, Hardwood
- Basement: Crawl Space
- Number of fireplaces: 2
- Fireplace features: Gas, Living Room, Den, Gas Log
Interior area
- Total structure area: 3,784
- Total interior livable area: 3,784 sqft
- Finished area above ground: 3,784
- Finished area below ground: 0
Property
Parking
- Total spaces: 2
- Parking features: Carport, Detached, Driveway, Paved
- Garage spaces: 1
- Carport spaces: 1
- Covered spaces: 2
- Has uncovered spaces: Yes
Features
- Levels: Two
- Patio & porch: Deck, Patio
- Exterior features: See Remarks, Other
- Has private pool: Yes
- Pool features: Outdoor Pool, Tile, Gunite, In Ground
- Has view: Yes
- Waterfront features: Waterfront
Lot
- Size: 1.26 Acres
- Features: Views, Wooded, Cul-De-Sac, Landscaped, On Golf Course
Details
- Additional structures: Pool House, Storage
- Parcel number: 1071126005
- Horse amenities: None
Construction
Type & style
- Home type: SingleFamily
- Architectural style: Colonial,Traditional
- Property subtype: Single Family Residence
Materials
- Foundation: Block, Pillar/Post/Pier
- Roof: Composition,Shingle
Condition
- New construction: No
- Year built: 1990
Utilities & green energy
- Sewer: Public Sewer
- Water: Public
- Utilities for property: Cable Available
Community & neighborhood
Community
- Community features: Country Club, Gated, Golf, Internet Available, Pool, Tennis Court(s)
Location
- Region: Aiken
- Subdivision: Woodside Plantation
HOA & financial
HOA
- Has HOA: Yes
- HOA fee: $1,004 annually
Other
Other facts
- Road surface type: Paved, Asphalt
Price history
| Date | Event | Price |
|---|---|---|
| 2/23/2023 | Sold | $1,150,000$304/sqft |
Source: | ||
| 1/31/2023 | Pending sale | $1,150,000$304/sqft |
Source: | ||
| 1/26/2023 | Contingent | $1,150,000$304/sqft |
Source: | ||
| 11/21/2022 | Price change | $1,150,000-3.3%$304/sqft |
Source: | ||
| 9/7/2022 | Listed for sale | $1,189,000$314/sqft |
Source: | ||
Public tax history
| Year | Property taxes | Tax assessment |
|---|---|---|
| 2025 | $4,304 | $42,980 |
| 2024 | $4,304 +143.4% | $42,980 +119.1% |
| 2023 | $1,768 +2.8% | $19,620 |
Find assessor info on the county website
Neighborhood: 29803
Nearby schools
GreatSchools rating
- 8/10Chukker Creek Elementary SchoolGrades: PK-5Distance: 1.6 mi
- 5/10M. B. Kennedy Middle SchoolGrades: 6-8Distance: 2.2 mi
- 6/10South Aiken High SchoolGrades: 9-12Distance: 2.1 mi
Schools provided by the listing agent
- Elementary: Chukker Creek
- Middle: Kennedy
- High: South Aiken
Source: Aiken MLS. This data may not be complete. We recommend contacting the local school district to confirm school assignments for this home.

Get pre-qualified for a loan
At Zillow Home Loans, we can pre-qualify you in as little as 5 minutes with no impact to your credit score.An equal housing lender. NMLS #10287.
Sell for more on Zillow
Get a free Zillow Showcase℠ listing and you could sell for .
$1,327,300
2% more+ $26,546
With Zillow Showcase(estimated)
$1,353,846
