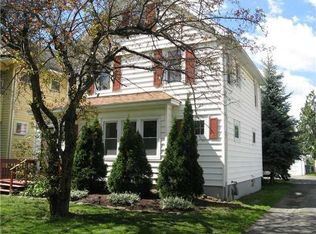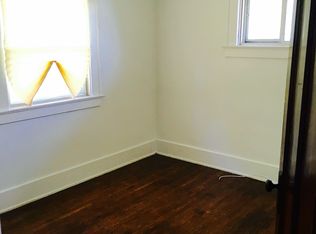Cozy, cute and charming in the 19th Ward! Be ready to be impressed with this long time owner occupied, well maintained, spacious 2 bedroom home sitting on the picturesque Genesee Park Blvd! The outside is an absolute dream with beautiful gardens and a large concrete patio and covered porch in the front. The backyard space has a great lawn area and another stone patio leading the side entrance of the house surrounded by a privacy fence. Inside you are greeted by a comfortable living area with a gas insert fireplace that flows to the dining room and kitchen. Upstairs there are 2 large bedrooms, highlighted by the main bedroom with built in dresser drawers and closet, and brand new carpeting throughout. This home will keep you worry free for the long term with vinyl siding, vinyl windows, updated mechanics & glass block windows - you can just tell this home has been cared for! The 1 car detached garage also has a bump out which is great for additional storage and another concrete patio area next to it bordering the partially fenced yard. Don't miss this gem!
This property is off market, which means it's not currently listed for sale or rent on Zillow. This may be different from what's available on other websites or public sources.

