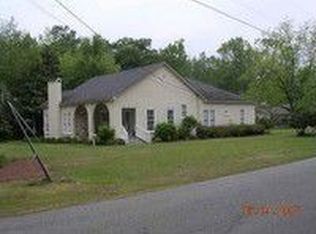Sold for $495,000
$495,000
817 Evans Rd, Marion, SC 29571
5beds
3,672sqft
Single Family Residence
Built in 1955
1.19 Acres Lot
$500,200 Zestimate®
$135/sqft
$2,580 Estimated rent
Home value
$500,200
Estimated sales range
Not available
$2,580/mo
Zestimate® history
Loading...
Owner options
Explore your selling options
What's special
Welcome to 817 Evans Road, an iconic New England Colonial home on an amazing corner lot. There are essentially two homes on the property...the main house AND the 1,000 square foot plus private guest cottage located on one of Marion's most stately, quaint and beautiful streets. The guest cottage has its own private entrance and storage area, a full kitchen with granite and stainless steel appliances, living room, bedroom and bathroom and has been completely updated. It is great for extended family members or an Air B&B and is currently income producing. The charming property is within walking distance to historic downtown Marion and its Main Street with shops, restaurants and notable buildings rich in history. This stunning and magnificent corner lot impeccable estate-like home and guest cottage with large circular driveway and pristine property has seasonally blooming crepe myrtles, azaleas, camelias and magnolias and is surrounded by magnificent formal gardens. Built in 1955,the The charming property is within walking distance to historic downtown Marion and its Main Street with shops, restaurants and notable buildings rich in history. This stunning and magnificent corner lot impeccable estate-like home and guest cottage with large circular driveway and pristine property has seasonally blooming crepe myrtles, azaleas, camelias and magnolias and is surrounded by magnificent formal gardens. Built in 1955, the home is the former residence of a past mayor and borders Harmon Park which provides a tranquil and magnificent setting and view. The home has three working fireplaces and a renovated gourmet kitchen which includes an island with a gas Viking cooktop, quartz countertops, designer backsplash, all new stainless steel appliances, built in ovens, task lighting, a pantry and plenty of storage. The breakfast room is one of the many highlights of the home with large windows throughout overlooking the formal gardens with pergola, fountains and charming statuary. There is a quaint basement room off the kitchen that is ready to be your wine cellar. There are polished tiger oak wood floors on lower level and cherry wood floors upstairs and porcelain tile floors in kitchen and breakfast room. Walk down one of the interesting hallways of the home and enter a huge ballroom currently being used as a family room that has a full bathroom. This room can be easily converted to a downstairs second primary bedroom. The additional details in this home are too extensive to list but include wainscoting and dental molding in the formal dining room, decorative ceilings like the mirrored wall in the foyer, amazing textures on walls, tastefully hand selected chandeliers and fixtures to capture the era and style of the home but that reflect today as well., covered outdoor porch, and multiple family living area options. The upstairs master suite includes a full bathroom, walk in closet and full private sunroom with beautiful windows overlooking the amazing property. Marion South Carolina has so much to offer such as hike/bike trails, tennis courts, parks and museums, a Farmers Market, and close proximity to Grand Strand beaches.
Zillow last checked: 8 hours ago
Listing updated: June 04, 2025 at 05:14pm
Listed by:
Laraine Stevens 843-617-0101,
Drayton Realty Group
Bought with:
SALE NON-MEMBER
Non Member Sale (201)
Source: Pee Dee Realtor Association,MLS#: 20250806
Facts & features
Interior
Bedrooms & bathrooms
- Bedrooms: 5
- Bathrooms: 7
- Full bathrooms: 5
- Partial bathrooms: 2
Heating
- Heat Pump
Cooling
- Central Air
Appliances
- Included: Dryer, Washer, Double Oven, Range, Refrigerator, Wine Cooler
- Laundry: Wash/Dry Cnctn.
Features
- Ceiling Fan(s), Shower, Attic, Walk-In Closet(s)
- Flooring: Tile, Wood, Hardwood
- Number of fireplaces: 2
- Fireplace features: 2 Fireplaces, Other
Interior area
- Total structure area: 3,672
- Total interior livable area: 3,672 sqft
Property
Parking
- Parking features: None
Features
- Levels: Two
- Stories: 2
- Patio & porch: Porch
- Exterior features: Irrigation Well, Sprinkler System, Storage, Other, Covered Outdoor Ceiling Fan, Other Covered Outdoor Space (See Remarks)
Lot
- Size: 1.19 Acres
- Features: Corner Lot, Other/See Remarks
Details
- Parcel number: 5020702000000
Construction
Type & style
- Home type: SingleFamily
- Architectural style: Colonial
- Property subtype: Single Family Residence
Materials
- Vinyl Siding
- Foundation: Slab/Crawl Space
- Roof: Shingle
Condition
- Year built: 1955
Utilities & green energy
- Sewer: Public Sewer
- Water: Public
Community & neighborhood
Location
- Region: Marion
- Subdivision: City
Price history
| Date | Event | Price |
|---|---|---|
| 6/4/2025 | Sold | $495,000-0.8%$135/sqft |
Source: | ||
| 4/25/2025 | Contingent | $499,000$136/sqft |
Source: | ||
| 4/23/2025 | Price change | $499,000-7.4%$136/sqft |
Source: | ||
| 3/10/2025 | Listed for sale | $539,000+19.8%$147/sqft |
Source: | ||
| 5/31/2023 | Sold | $450,000-5.3%$123/sqft |
Source: | ||
Public tax history
| Year | Property taxes | Tax assessment |
|---|---|---|
| 2024 | $2,943 +63.3% | $14,179 |
| 2023 | $1,803 +17% | $14,179 |
| 2022 | $1,541 +12.3% | $14,179 |
Find assessor info on the county website
Neighborhood: 29571
Nearby schools
GreatSchools rating
- NAEasterling Primary SchoolGrades: PK-2Distance: 0.5 mi
- 2/10Johnakin MiddleGrades: 6-8Distance: 1.4 mi
- 1/10Marion HighGrades: 9-12Distance: 1.7 mi
Schools provided by the listing agent
- Elementary: Easterling
- Middle: Marion Intermed
- High: Marion
Source: Pee Dee Realtor Association. This data may not be complete. We recommend contacting the local school district to confirm school assignments for this home.
Get pre-qualified for a loan
At Zillow Home Loans, we can pre-qualify you in as little as 5 minutes with no impact to your credit score.An equal housing lender. NMLS #10287.
