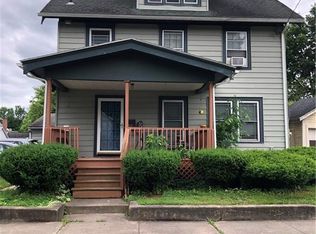Closed
$170,000
817 Elm St, Rome, NY 13440
5beds
2,232sqft
Single Family Residence
Built in 1920
6,969.6 Square Feet Lot
$218,100 Zestimate®
$76/sqft
$2,446 Estimated rent
Home value
$218,100
$198,000 - $242,000
$2,446/mo
Zestimate® history
Loading...
Owner options
Explore your selling options
What's special
This spacious home located on a large corner lot offers room to grow or great space for a home office. Eat-in kitchen opens to formal dining room with gleaming hardwood floors and natural woodwork. Also convenient first floor full bath. Family room with gas stove leads into living room and large open entryway with beautiful curved oak staircase. First floor bedroom could double as den, office or playroom. Four bedrooms and full bath on the second floor with a huge walk up attic with amazing storage. Private backyard with above ground swimming pool and large two stall attached garage.
Zillow last checked: 8 hours ago
Listing updated: March 24, 2023 at 03:42pm
Listed by:
Wendy Palinski 315-404-4660,
Hunt Real Estate ERA Rome
Bought with:
Anna Storey, 10401307294
Hunt Real Estate Era Cl
Source: NYSAMLSs,MLS#: S1435514 Originating MLS: Mohawk Valley
Originating MLS: Mohawk Valley
Facts & features
Interior
Bedrooms & bathrooms
- Bedrooms: 5
- Bathrooms: 2
- Full bathrooms: 2
- Main level bathrooms: 1
- Main level bedrooms: 1
Bedroom 1
- Level: Second
Bedroom 2
- Level: Second
Bedroom 3
- Level: Second
Bedroom 4
- Level: Second
Bedroom 5
- Level: First
Dining room
- Level: First
Family room
- Level: First
Kitchen
- Level: First
Living room
- Level: First
Heating
- Gas, Forced Air
Appliances
- Included: Dryer, Dishwasher, Electric Oven, Electric Range, Gas Water Heater, Refrigerator, Washer
- Laundry: In Basement
Features
- Ceiling Fan(s), Entrance Foyer, Eat-in Kitchen, Separate/Formal Living Room, Natural Woodwork, Bedroom on Main Level
- Flooring: Carpet, Hardwood, Varies, Vinyl
- Basement: Full
- Number of fireplaces: 1
Interior area
- Total structure area: 2,232
- Total interior livable area: 2,232 sqft
Property
Parking
- Total spaces: 2
- Parking features: Detached, Garage, Garage Door Opener
- Garage spaces: 2
Features
- Patio & porch: Enclosed, Open, Porch
- Exterior features: Blacktop Driveway, Pool
- Pool features: Above Ground
Lot
- Size: 6,969 sqft
- Dimensions: 71 x 101
- Features: Residential Lot
Details
- Additional structures: Shed(s), Storage
- Parcel number: 30130122301800030400000000
- Special conditions: Standard
Construction
Type & style
- Home type: SingleFamily
- Architectural style: Two Story
- Property subtype: Single Family Residence
Materials
- Aluminum Siding, Steel Siding
- Foundation: Stone
- Roof: Asphalt
Condition
- Resale
- Year built: 1920
Utilities & green energy
- Sewer: Connected
- Water: Connected, Public
- Utilities for property: Sewer Connected, Water Connected
Community & neighborhood
Location
- Region: Rome
Other
Other facts
- Listing terms: Cash,Conventional,FHA,VA Loan
Price history
| Date | Event | Price |
|---|---|---|
| 2/23/2023 | Sold | $170,000-1.7%$76/sqft |
Source: | ||
| 1/25/2023 | Pending sale | $172,900$77/sqft |
Source: | ||
| 1/21/2023 | Listed for sale | $172,900$77/sqft |
Source: | ||
| 11/16/2022 | Pending sale | $172,900$77/sqft |
Source: | ||
| 10/31/2022 | Price change | $172,900-3.9%$77/sqft |
Source: | ||
Public tax history
| Year | Property taxes | Tax assessment |
|---|---|---|
| 2024 | -- | $70,000 |
| 2023 | -- | $70,000 |
| 2022 | -- | $70,000 |
Find assessor info on the county website
Neighborhood: 13440
Nearby schools
GreatSchools rating
- 3/10Louis V Denti Elementary SchoolGrades: K-6Distance: 0.5 mi
- 5/10Lyndon H Strough Middle SchoolGrades: 7-8Distance: 0.3 mi
- 4/10Rome Free AcademyGrades: 9-12Distance: 2.7 mi
Schools provided by the listing agent
- District: Rome
Source: NYSAMLSs. This data may not be complete. We recommend contacting the local school district to confirm school assignments for this home.
