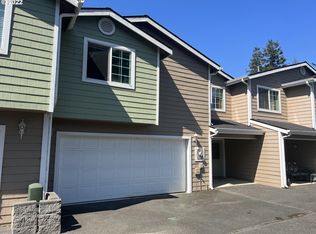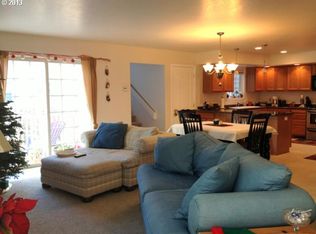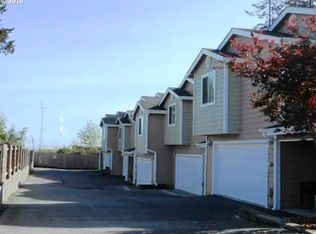Sold
$290,000
817 Easy St APT 4, Brookings, OR 97415
3beds
1,954sqft
Residential, Condominium, Townhouse
Built in 2003
-- sqft lot
$287,100 Zestimate®
$148/sqft
$2,243 Estimated rent
Home value
$287,100
Estimated sales range
Not available
$2,243/mo
Zestimate® history
Loading...
Owner options
Explore your selling options
What's special
Discover the perfect blend of comfort and convenience in this spacious condo, featuring a beautifully designed primary bedroom suite nestled in a serene, private setting. Located in the vibrant community of Brookings, this charming home offers unmatched accessibility to schools, parks, and shopping—all within easy walking distance. Enjoy the inviting, open-concept main floor that provides an ideal space for effortless entertaining and relaxed living. As an added bonus, the seller is willing to offer a credit to the buyer at closing for lower-level flooring, giving you the opportunity to personalize and enhance your new home. This tranquil retreat truly offers the best of both worlds—peaceful living with urban convenience. Don’t miss your chance to make it yours!
Zillow last checked: 8 hours ago
Listing updated: July 02, 2025 at 07:25am
Listed by:
Noah Bruce 541-661-1544,
Windermere Van Vleet & Associates,
Zoe Bruce 541-254-4632,
Windermere Van Vleet & Associates
Bought with:
Jennifer Gates, 201218599
RE/MAX Coast and Country
Source: RMLS (OR),MLS#: 22096353
Facts & features
Interior
Bedrooms & bathrooms
- Bedrooms: 3
- Bathrooms: 3
- Full bathrooms: 2
- Partial bathrooms: 1
- Main level bathrooms: 1
Primary bedroom
- Features: Bathroom, Double Sinks, Jetted Tub, Walkin Closet, Wallto Wall Carpet
- Level: Upper
Bedroom 2
- Features: Closet, Wallto Wall Carpet
- Level: Upper
Bedroom 3
- Features: Closet, Wallto Wall Carpet
- Level: Upper
Dining room
- Features: Laminate Flooring
- Level: Main
Kitchen
- Features: Microwave, Pantry, Free Standing Range, Free Standing Refrigerator, Laminate Flooring, Quartz
- Level: Main
Living room
- Features: Sliding Doors
- Level: Main
Heating
- Heat Pump
Cooling
- None
Appliances
- Included: Disposal, Free-Standing Range, Free-Standing Refrigerator, Microwave, Electric Water Heater
- Laundry: Laundry Room
Features
- Closet, Pantry, Quartz, Bathroom, Double Vanity, Walk-In Closet(s)
- Flooring: Laminate, Tile, Vinyl, Wall to Wall Carpet
- Doors: Sliding Doors
- Windows: Double Pane Windows, Vinyl Frames
- Basement: None
Interior area
- Total structure area: 1,954
- Total interior livable area: 1,954 sqft
Property
Parking
- Total spaces: 2
- Parking features: Off Street, Garage Door Opener, Condo Garage (Attached), Attached
- Attached garage spaces: 2
Accessibility
- Accessibility features: Natural Lighting, Accessibility
Features
- Stories: 2
- Patio & porch: Deck, Porch
- Has spa: Yes
- Spa features: Bath
- Has view: Yes
- View description: Creek/Stream, Trees/Woods
- Has water view: Yes
- Water view: Creek/Stream
- Waterfront features: Creek
Lot
- Features: Level, Sloped, Trees
Details
- Parcel number: R35500
- Zoning: R3
Construction
Type & style
- Home type: Townhouse
- Property subtype: Residential, Condominium, Townhouse
Materials
- Lap Siding
- Foundation: Stem Wall
- Roof: Composition
Condition
- Resale
- New construction: No
- Year built: 2003
Utilities & green energy
- Sewer: Public Sewer
- Water: Public
- Utilities for property: Cable Connected
Community & neighborhood
Security
- Security features: Unknown
Location
- Region: Brookings
- Subdivision: Creekside Townhomes
HOA & financial
HOA
- Has HOA: Yes
- HOA fee: $200 monthly
Other
Other facts
- Listing terms: Cash,Conventional,FHA
- Road surface type: Paved
Price history
| Date | Event | Price |
|---|---|---|
| 6/26/2025 | Sold | $290,000-9.1%$148/sqft |
Source: | ||
| 5/9/2025 | Pending sale | $319,000$163/sqft |
Source: | ||
| 3/19/2025 | Listed for sale | $319,000-0.3%$163/sqft |
Source: | ||
| 1/19/2025 | Listing removed | $320,000$164/sqft |
Source: | ||
| 10/18/2024 | Price change | $320,000-1.5%$164/sqft |
Source: | ||
Public tax history
| Year | Property taxes | Tax assessment |
|---|---|---|
| 2024 | $1,880 +3% | $198,920 +3% |
| 2023 | $1,826 +3% | $193,130 +3% |
| 2022 | $1,773 +3% | $187,510 +3% |
Find assessor info on the county website
Neighborhood: 97415
Nearby schools
GreatSchools rating
- 5/10Kalmiopsis Elementary SchoolGrades: K-5Distance: 0.2 mi
- 5/10Azalea Middle SchoolGrades: 6-8Distance: 0.3 mi
- 4/10Brookings-Harbor High SchoolGrades: 9-12Distance: 0.3 mi
Schools provided by the listing agent
- Elementary: Kalmiopsis
- Middle: Azalea
- High: Brookings-Harbr
Source: RMLS (OR). This data may not be complete. We recommend contacting the local school district to confirm school assignments for this home.

Get pre-qualified for a loan
At Zillow Home Loans, we can pre-qualify you in as little as 5 minutes with no impact to your credit score.An equal housing lender. NMLS #10287.


