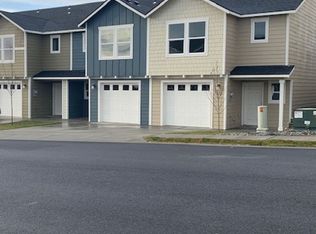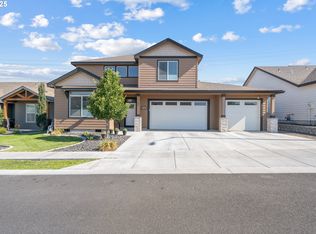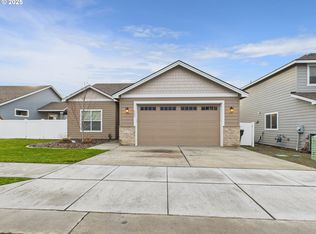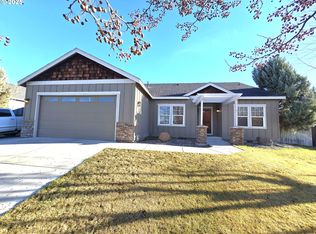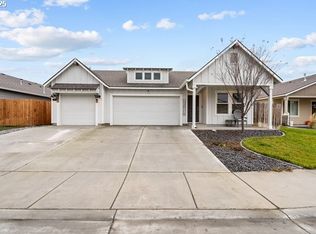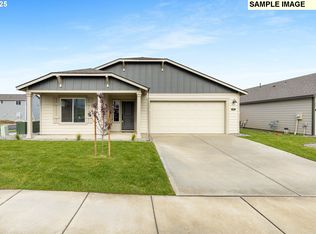INVESTORS! Currently being used as an air b and b booked often and fully furnished! Built by Olin Homes (OR) LLC. This is a beautiful must see. Newer home with Vaulted Ceilings, 3/4 Bedrooms, Laminate Flooring in Entry, Living room, Kitchen, Dining Area. Kitchen features Granite Countertops, Large Island, Gas Range, Walk in Pantry. Laundry room flows out to garage. The main bath is 6' wide so feels spacious. Master bedroom has lots of natural light and a Walk In Closet. Master Bath has double sinks and Shower. This home has a 3 car garage and is partially fenced. All Landscaped with Sprinklers.
Active
$417,000
817 E Autumn Ave, Hermiston, OR 97838
3beds
1,641sqft
Est.:
Residential, Single Family Residence
Built in 2022
6,200 Square Feet Lot
$-- Zestimate®
$254/sqft
$-- HOA
What's special
Walk in closetGas rangeLandscaped with sprinklersVaulted ceilingsDouble sinksLaminate flooringLarge island
- 221 days |
- 54 |
- 2 |
Zillow last checked: 8 hours ago
Listing updated: October 30, 2025 at 01:43am
Listed by:
Holly Christensen 360-600-4335,
Professional Realty Services International, Inc
Source: RMLS (OR),MLS#: 389581667
Tour with a local agent
Facts & features
Interior
Bedrooms & bathrooms
- Bedrooms: 3
- Bathrooms: 2
- Full bathrooms: 2
- Main level bathrooms: 2
Rooms
- Room types: Bedroom 2, Bedroom 3, Dining Room, Family Room, Kitchen, Living Room, Primary Bedroom
Primary bedroom
- Features: Closet, Walkin Closet
- Level: Main
- Area: 168
- Dimensions: 14 x 12
Bedroom 2
- Features: Closet
- Level: Main
- Area: 110
- Dimensions: 11 x 10
Bedroom 3
- Features: Closet
- Level: Main
- Area: 110
- Dimensions: 11 x 10
Dining room
- Level: Main
- Area: 187
- Dimensions: 11 x 17
Kitchen
- Level: Main
- Area: 221
- Width: 17
Living room
- Level: Main
- Area: 300
- Dimensions: 20 x 15
Heating
- Forced Air, Forced Air 95 Plus
Cooling
- Central Air
Appliances
- Included: Disposal, Free-Standing Gas Range, Free-Standing Range, Gas Appliances, Plumbed For Ice Maker, Stainless Steel Appliance(s), Gas Water Heater, Tankless Water Heater
Features
- Ceiling Fan(s), High Ceilings, Vaulted Ceiling(s), Closet, Walk-In Closet(s), Kitchen Island, Pantry
- Flooring: Laminate, Vinyl
- Windows: Double Pane Windows
- Basement: Crawl Space
Interior area
- Total structure area: 1,641
- Total interior livable area: 1,641 sqft
Property
Parking
- Total spaces: 3
- Parking features: Driveway, On Street, Garage Door Opener, Attached
- Attached garage spaces: 3
- Has uncovered spaces: Yes
Accessibility
- Accessibility features: Garage On Main, One Level, Utility Room On Main, Accessibility
Features
- Levels: One
- Stories: 1
- Has view: Yes
- View description: Territorial
Lot
- Size: 6,200 Square Feet
- Dimensions: 100 x 62
- Features: Level, Sprinkler, SqFt 5000 to 6999
Details
- Parcel number: 168076
Construction
Type & style
- Home type: SingleFamily
- Architectural style: Ranch
- Property subtype: Residential, Single Family Residence
Materials
- Cement Siding, Lap Siding
- Foundation: Concrete Perimeter, Pillar/Post/Pier, Stem Wall
- Roof: Composition
Condition
- Resale
- New construction: No
- Year built: 2022
Details
- Warranty included: Yes
Utilities & green energy
- Gas: Gas
- Sewer: Public Sewer
- Water: Public
Community & HOA
HOA
- Has HOA: No
Location
- Region: Hermiston
Financial & listing details
- Price per square foot: $254/sqft
- Tax assessed value: $428,250
- Annual tax amount: $5,169
- Date on market: 5/9/2025
- Listing terms: Cash,Conventional,FHA,State GI Loan,VA Loan
- Road surface type: Paved
Estimated market value
Not available
Estimated sales range
Not available
Not available
Price history
Price history
| Date | Event | Price |
|---|---|---|
| 5/9/2025 | Listed for sale | $417,000+5%$254/sqft |
Source: | ||
| 2/14/2025 | Listing removed | $397,000$242/sqft |
Source: | ||
| 5/9/2024 | Price change | $397,000-18.1%$242/sqft |
Source: | ||
| 4/25/2024 | Price change | $485,000+22.2%$296/sqft |
Source: | ||
| 2/28/2024 | Listed for sale | -- |
Source: | ||
Public tax history
Public tax history
| Year | Property taxes | Tax assessment |
|---|---|---|
| 2024 | $5,165 +436.7% | $247,110 +451.8% |
| 2022 | $962 +2.4% | $44,780 +3% |
| 2021 | $940 +459.2% | $43,480 +447.6% |
Find assessor info on the county website
BuyAbility℠ payment
Est. payment
$2,506/mo
Principal & interest
$2054
Property taxes
$306
Home insurance
$146
Climate risks
Neighborhood: 97838
Nearby schools
GreatSchools rating
- 4/10Sunset Elementary SchoolGrades: K-5Distance: 1 mi
- 5/10Sandstone Middle SchoolGrades: 6-8Distance: 1.1 mi
- 7/10Hermiston High SchoolGrades: 9-12Distance: 1.6 mi
Schools provided by the listing agent
- Elementary: Sunset
- Middle: Sandstone
- High: Hermiston
Source: RMLS (OR). This data may not be complete. We recommend contacting the local school district to confirm school assignments for this home.
- Loading
- Loading
