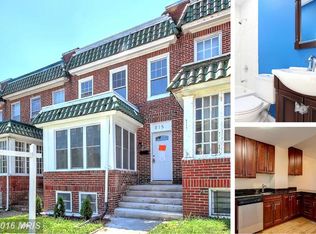Sold for $247,000 on 09/27/23
$247,000
817 E 34th St, Baltimore, MD 21218
4beds
1,588sqft
Townhouse
Built in 1924
1,560 Square Feet Lot
$255,100 Zestimate®
$156/sqft
$2,099 Estimated rent
Home value
$255,100
$242,000 - $270,000
$2,099/mo
Zestimate® history
Loading...
Owner options
Explore your selling options
What's special
* Please note that offers are due Tuesday, 5/16 @ 8 pm.* Fully renovated light, happy home with a bar seating gourmet kitchen and enclosed porch with ceiling fan and walls of windows! You'll love spending time at home. The 2nd floor has a bright, light filled, large primary BR and 2 additional rooms with a view of trees and backyard, along with an updated bathroom w/ skylight. Finished walk out basement has a small adjoining room that could be used as a playroom, home office or additional closet. There is also a family room area, beautiful 1/2 bath, and laundry facilities. NEW: Engineered Wood Floors, Windows, Gas Lines, Electrical, HVAC, Plumbing and Backyard Patio with Parking and lots of Character! Walk to John's Hopkins University (JHU), YMCA, 32nd Street Farmer’s Market, City College, Lake Montebello, Baltimore Museum of Art, major grocery store shopping center, childcare, coffee shops, playgrounds, and many other places with a walk score of 86 out of 100. With a bike score of 69 and transit score of 74, it's easy to bike to JHU, Morgan or Loyola or bus to anywhere. Programs: 5k for Baltimore City Employee Homeownership Program, 5k for Buying Into Baltimore, 10k for First-Time Homebuyers Incentive Program.
Zillow last checked: 8 hours ago
Listing updated: November 14, 2024 at 03:01pm
Listed by:
Jeremy McDonough 410-486-4504,
Mr. Lister Realty
Bought with:
CATHY CHASE, 658787
Harris Hawkins & Co
Source: Bright MLS,MLS#: MDBA2085470
Facts & features
Interior
Bedrooms & bathrooms
- Bedrooms: 4
- Bathrooms: 2
- Full bathrooms: 1
- 1/2 bathrooms: 1
Basement
- Area: 400
Heating
- Central, Natural Gas
Cooling
- Central Air, Ceiling Fan(s), Electric
Appliances
- Included: Gas Water Heater
Features
- Basement: Full,Finished,Interior Entry,Exterior Entry,Rear Entrance,Sump Pump,Windows
- Has fireplace: No
Interior area
- Total structure area: 1,588
- Total interior livable area: 1,588 sqft
- Finished area above ground: 1,188
- Finished area below ground: 400
Property
Parking
- Parking features: Driveway, Off Street
- Has uncovered spaces: Yes
Accessibility
- Accessibility features: None
Features
- Levels: Two and One Half
- Stories: 2
- Pool features: None
Lot
- Size: 1,560 sqft
Details
- Additional structures: Above Grade, Below Grade
- Parcel number: 0309024050E056
- Zoning: R-7
- Special conditions: Standard
Construction
Type & style
- Home type: Townhouse
- Architectural style: Transitional
- Property subtype: Townhouse
Materials
- Brick, Concrete, Stone, Vinyl Siding
- Foundation: Concrete Perimeter
Condition
- New construction: No
- Year built: 1924
Utilities & green energy
- Sewer: Public Sewer
- Water: Public
Community & neighborhood
Location
- Region: Baltimore
- Subdivision: Waverly
- Municipality: Baltimore City
Other
Other facts
- Listing agreement: Exclusive Agency
- Ownership: Fee Simple
Price history
| Date | Event | Price |
|---|---|---|
| 9/27/2023 | Sold | $247,000$156/sqft |
Source: Public Record | ||
| 6/14/2023 | Sold | $247,000+3%$156/sqft |
Source: | ||
| 5/18/2023 | Pending sale | $239,900$151/sqft |
Source: | ||
| 5/12/2023 | Listed for sale | $239,900+123.2%$151/sqft |
Source: | ||
| 2/14/2023 | Sold | $107,500+124%$68/sqft |
Source: Public Record | ||
Public tax history
| Year | Property taxes | Tax assessment |
|---|---|---|
| 2025 | -- | $94,100 +5.4% |
| 2024 | $2,107 +5.7% | $89,300 +5.7% |
| 2023 | $1,994 +6% | $84,500 +6% |
Find assessor info on the county website
Neighborhood: Waverly
Nearby schools
GreatSchools rating
- 4/10Waverly Elementary SchoolGrades: PK-8Distance: 0.1 mi
- 8/10Baltimore City CollegeGrades: 9-12Distance: 0.5 mi
- 5/10Stadium SchoolGrades: 6-8Distance: 0.6 mi
Schools provided by the listing agent
- Elementary: Waverly
- Middle: Stadium School
- High: Paul Laurence Dunbar
- District: Baltimore City Public Schools
Source: Bright MLS. This data may not be complete. We recommend contacting the local school district to confirm school assignments for this home.

Get pre-qualified for a loan
At Zillow Home Loans, we can pre-qualify you in as little as 5 minutes with no impact to your credit score.An equal housing lender. NMLS #10287.
Sell for more on Zillow
Get a free Zillow Showcase℠ listing and you could sell for .
$255,100
2% more+ $5,102
With Zillow Showcase(estimated)
$260,202