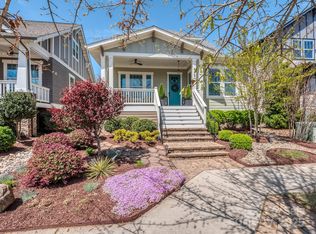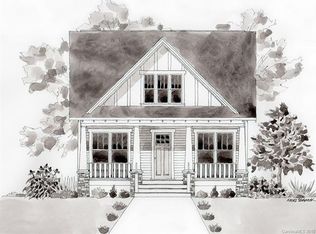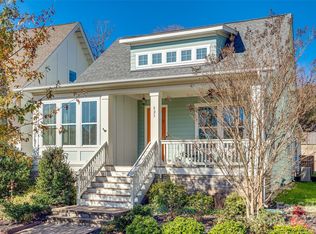Closed
$560,500
817 Digby Rd, Rock Hill, SC 29730
4beds
2,519sqft
Single Family Residence
Built in 2017
0.11 Acres Lot
$-- Zestimate®
$223/sqft
$2,581 Estimated rent
Home value
Not available
Estimated sales range
Not available
$2,581/mo
Zestimate® history
Loading...
Owner options
Explore your selling options
What's special
Discover the distinctive design and quality of this Evans Coghill home in the Riverwalk community. This residence offers standout architecture, carefully selected upgrades, and fresh interior paint that enhances the open, bright layout. The main level includes a guest suite, built-ins, a walk-in pantry, and updated lighting. Enjoy year-round outdoor living on the enclosed covered porch, or unwind beneath the backyard pergola in a low-maintenance setting. A virtual rendering shows the yard’s potential with grass in place of the current river rock and mulch.
The oversized garage features built-in storage, a workbench, and extended driveway space. Riverwalk provides scenic trails, a pool, playground, BMX park, and other community amenities, with dining, shopping, and recreation nearby. Motivated seller—your new home is waiting!
Zillow last checked: 8 hours ago
Listing updated: September 04, 2025 at 09:41am
Listing Provided by:
Karen Minter karenm@costellorei.com,
Costello Real Estate and Investments LLC
Bought with:
Cortenay Matters
Premier South
Source: Canopy MLS as distributed by MLS GRID,MLS#: 4220717
Facts & features
Interior
Bedrooms & bathrooms
- Bedrooms: 4
- Bathrooms: 4
- Full bathrooms: 3
- 1/2 bathrooms: 1
- Main level bedrooms: 1
Primary bedroom
- Level: Upper
Bedroom s
- Level: Main
Bedroom s
- Level: Upper
Bedroom s
- Level: Main
Bathroom full
- Level: Upper
Bathroom full
- Level: Main
Bathroom half
- Level: Main
Dining area
- Level: Main
Great room
- Features: Built-in Features
- Level: Main
Kitchen
- Level: Main
Laundry
- Level: Upper
Loft
- Level: Upper
Heating
- Forced Air
Cooling
- Central Air
Appliances
- Included: Dishwasher, Disposal, Microwave
- Laundry: Electric Dryer Hookup, Laundry Room
Features
- Has basement: No
- Fireplace features: Great Room
Interior area
- Total structure area: 2,519
- Total interior livable area: 2,519 sqft
- Finished area above ground: 2,519
- Finished area below ground: 0
Property
Parking
- Total spaces: 2
- Parking features: Attached Garage, Garage on Main Level
- Attached garage spaces: 2
Features
- Levels: Two
- Stories: 2
- Patio & porch: Covered, Front Porch, Rear Porch, Screened
Lot
- Size: 0.11 Acres
Details
- Parcel number: 6620701201
- Zoning: C-2
- Special conditions: Standard
Construction
Type & style
- Home type: SingleFamily
- Architectural style: Arts and Crafts
- Property subtype: Single Family Residence
Materials
- Fiber Cement
- Foundation: Crawl Space
- Roof: Shingle
Condition
- New construction: No
- Year built: 2017
Details
- Builder name: Evan Coghill Homes
Utilities & green energy
- Sewer: Public Sewer
- Water: City
Community & neighborhood
Community
- Community features: Clubhouse, Playground, Recreation Area, Sidewalks, Street Lights
Location
- Region: Rock Hill
- Subdivision: Riverwalk
HOA & financial
HOA
- Has HOA: Yes
- HOA fee: $323 quarterly
- Association name: William Douglas
- Association phone: 704-347-8900
Other
Other facts
- Listing terms: Cash,Conventional,FHA,VA Loan
- Road surface type: Concrete, Paved
Price history
| Date | Event | Price |
|---|---|---|
| 9/4/2025 | Sold | $560,500-2.5%$223/sqft |
Source: | ||
| 8/12/2025 | Price change | $574,900-1.3%$228/sqft |
Source: | ||
| 7/24/2025 | Price change | $582,400-0.4%$231/sqft |
Source: | ||
| 7/3/2025 | Price change | $584,900-0.8%$232/sqft |
Source: | ||
| 6/21/2025 | Price change | $589,900-1.7%$234/sqft |
Source: | ||
Public tax history
| Year | Property taxes | Tax assessment |
|---|---|---|
| 2025 | -- | $16,045 +15% |
| 2024 | $3,826 -0.7% | $13,952 0% |
| 2023 | $3,852 -0.5% | $13,953 |
Find assessor info on the county website
Neighborhood: 29730
Nearby schools
GreatSchools rating
- 6/10Independence Elementary SchoolGrades: PK-5Distance: 4.5 mi
- 4/10W. C. Sullivan Middle SchoolGrades: 6-8Distance: 2.1 mi
- 4/10Rock Hill High SchoolGrades: 9-12Distance: 4.8 mi
Schools provided by the listing agent
- Elementary: Independence
- Middle: Sullivan
- High: Rock Hill
Source: Canopy MLS as distributed by MLS GRID. This data may not be complete. We recommend contacting the local school district to confirm school assignments for this home.
Get pre-qualified for a loan
At Zillow Home Loans, we can pre-qualify you in as little as 5 minutes with no impact to your credit score.An equal housing lender. NMLS #10287.


