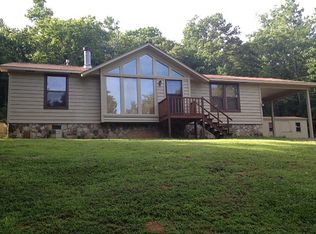An amazing mountain retreat situated on just over 19 acres in Jacksonville school district and just minutes from town. Beautifully refinished deck across the front enters into den with stunning rock fireplace. Beautifully updated kitchen with granite counter tops, very functional cabinets with pull out drawers. All rooms have breathtaking views of the mountains. Master suite on the main level is large enough for a sitting room and has access to a private screened back porch. The many amenities include a playground, pond, campsite as well as an above ground pool and hot tub to complete this property as the perfect place to play. Seller providing a one year home warranty.
This property is off market, which means it's not currently listed for sale or rent on Zillow. This may be different from what's available on other websites or public sources.
