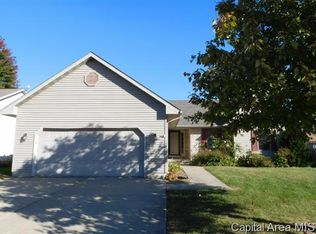Sold for $282,500 on 08/16/24
$282,500
817 Chestnut Ct, Chatham, IL 62629
3beds
1,854sqft
Single Family Residence, Residential
Built in 1996
-- sqft lot
$300,800 Zestimate®
$152/sqft
$2,419 Estimated rent
Home value
$300,800
$274,000 - $331,000
$2,419/mo
Zestimate® history
Loading...
Owner options
Explore your selling options
What's special
THIS FANTASTIC RANCH ON A CUL-DE-SAC HAS THE OPEN FLOOR PLAN CONCEPT WITH PARTIAL BASEMENT & ALL SHOWINS PRIDE OF OWNERSHIP. LIST OF RECENT UPDATES/IMPROVEMENTS IS ON ATTACHMENTS. NEW ROOF & DUAL STAGE HVAC 90+ EFF SYSTEMS 2023, KITCHEN WITH WHITE PAINTED WOOD CABINETRY & GRANITE COUNTERS, NEWER IN 2020 LARGE WOOD DECK & CONCRETE PAD WITH 220ELC THOUGH HOT TUB & YARD GYM/SWING WILL NOT STAY. RADON MITIGATION IS ALREADY IN PLACE, STORAGE SHELVES IN BSMT WILL STAY THOUGH TUBS WILL NOT. ALL KITCHEN SS APPLIANCES STAY, WASHER/DRYER ARE NEGOTIABLE & ALL TV MOUNTS WILL STAY. THE GARG HAS A HEATER & INSULATED DOOR, BSMT IS STUBBED FOR 3RD BATH & HAS LG FAMILY ROOM PLUS STORAGE & WOODSHOP RMS. ALL WOOD PRIVACY FENCING OWNED BY THIS PROPERTY HAS BEEN REPLACED. MAKE YOUR VIEWING APPT QUICKLY AS THIS WILL NOT LAST. AGAIN ADDITIONAL FEATURES & PROPERTY INFO IS ON ATTACHMENTS.
Zillow last checked: December 15, 2025 at 01:12pm
Listing updated: September 15, 2024 at 01:02pm
Listed by:
Cheri L Shadis Mobl:217-725-3534,
The Real Estate Group, Inc.
Bought with:
Mary Jo Welch, 475124977
RE/MAX Professionals
Source: RMLS Alliance,MLS#: CA1030542 Originating MLS: Capital Area Association of Realtors
Originating MLS: Capital Area Association of Realtors

Facts & features
Interior
Bedrooms & bathrooms
- Bedrooms: 3
- Bathrooms: 2
- Full bathrooms: 2
Bedroom 1
- Level: Main
- Dimensions: 14ft 11in x 12ft 9in
Bedroom 2
- Level: Main
- Dimensions: 10ft 4in x 12ft 6in
Bedroom 3
- Level: Main
- Dimensions: 10ft 2in x 13ft 8in
Other
- Area: 379
Additional room
- Description: Master Bath
- Level: Main
- Dimensions: 8ft 3in x 7ft 3in
Family room
- Level: Basement
- Dimensions: 24ft 9in x 13ft 1in
Kitchen
- Level: Main
- Dimensions: 19ft 1in x 14ft 0in
Living room
- Level: Main
- Dimensions: 24ft 9in x 15ft 0in
Main level
- Area: 1475
Heating
- Forced Air
Cooling
- Central Air
Appliances
- Included: Dishwasher, Disposal, Range, Refrigerator
Features
- Ceiling Fan(s), Solid Surface Counter
- Basement: Partial,Partially Finished
- Number of fireplaces: 1
- Fireplace features: Living Room
Interior area
- Total structure area: 1,475
- Total interior livable area: 1,854 sqft
Property
Parking
- Total spaces: 2
- Parking features: Attached
- Attached garage spaces: 2
Features
- Patio & porch: Deck, Patio, Porch
Lot
- Dimensions: 57 x 123 x 76 x 153
- Features: Cul-De-Sac, Level, Other
Details
- Parcel number: 29070401019
- Zoning description: RESIDENTIAL
- Other equipment: Radon Mitigation System
Construction
Type & style
- Home type: SingleFamily
- Architectural style: Ranch
- Property subtype: Single Family Residence, Residential
Materials
- Frame, Brick, Vinyl Siding
- Foundation: Concrete Perimeter
- Roof: Shingle
Condition
- New construction: No
- Year built: 1996
Utilities & green energy
- Sewer: Public Sewer
- Water: Public
Green energy
- Energy efficient items: High Efficiency Air Cond, High Efficiency Heating
Community & neighborhood
Location
- Region: Chatham
- Subdivision: Breckenridge
Other
Other facts
- Road surface type: Paved
Price history
| Date | Event | Price |
|---|---|---|
| 8/16/2024 | Sold | $282,500+4.7%$152/sqft |
Source: | ||
| 7/22/2024 | Pending sale | $269,900$146/sqft |
Source: | ||
| 7/18/2024 | Listed for sale | $269,900+56.9%$146/sqft |
Source: | ||
| 11/4/2016 | Sold | $172,000-1.7%$93/sqft |
Source: | ||
| 9/6/2016 | Price change | $174,900-2.8%$94/sqft |
Source: Re/Max Professionals #164125 | ||
Public tax history
| Year | Property taxes | Tax assessment |
|---|---|---|
| 2024 | $5,254 +6.2% | $78,783 +10.4% |
| 2023 | $4,947 +5.7% | $71,393 +7.2% |
| 2022 | $4,681 +5% | $66,598 +5.3% |
Find assessor info on the county website
Neighborhood: 62629
Nearby schools
GreatSchools rating
- 7/10Chatham Elementary SchoolGrades: K-4Distance: 0.9 mi
- 7/10Glenwood Middle SchoolGrades: 7-8Distance: 1.8 mi
- 7/10Glenwood High SchoolGrades: 9-12Distance: 1.1 mi

Get pre-qualified for a loan
At Zillow Home Loans, we can pre-qualify you in as little as 5 minutes with no impact to your credit score.An equal housing lender. NMLS #10287.
