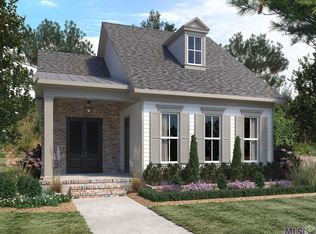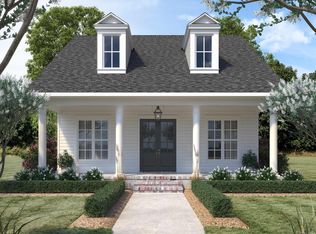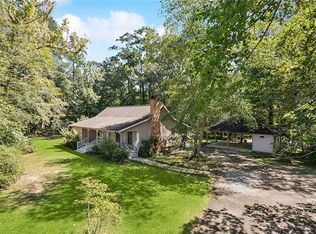Sold on 01/24/24
Price Unknown
817 Cane Loop Aly, Covington, LA 70443
3beds
2,317sqft
Single Family Residence, Residential
Built in 2023
5,662.8 Square Feet Lot
$559,900 Zestimate®
$--/sqft
$2,759 Estimated rent
Home value
$559,900
$532,000 - $593,000
$2,759/mo
Zestimate® history
Loading...
Owner options
Explore your selling options
What's special
LOCATION! LOCATION! The Nimes floorplan is bringing Bardwell’s intentional design to life in Covingon, LA. This floorplan features standard Bardwell amenities such as hardwood flooring, custom-built cabinetry, slab stone countertops, and designer-selected finishes. With 3 bedrooms and 2.5 baths PLUS an office, the added benefits of this home include an inviting full front porch and large living, dining, and kitchen to create great gathering space. The kitchen features a large eat-in island and stainless appliances with gas stovetop and custom built hood. The master suite is private with spa-like amenities such as a soaking tub and separate shower. An office with double doors can be added as an available structural option. The Nimes floor plan is well-designed with beauty and functionality in mind. Included Upgrades are: an Office,Upgraded kitchen faucet,Master bath handheld tub sprayer, Cast iron sink in kitchen (white), Sink base cabinets with stone top and splash in utility, Mudroom cabinets with drop zone, Upgraded tile flooring in baths and utility, Upgraded tile backsplash in kitchen and fireplace surround, Upgraded wood flooring in main living areas, master bedroom, and office, Upgraded cabinet and exterior/interior door hardware, and Cypress beams.
Zillow last checked: 8 hours ago
Listing updated: January 24, 2024 at 11:32am
Listed by:
Heather Kirkpatrick,
Keller Williams Realty Premier Partners
Source: ROAM MLS,MLS#: 2023006028
Facts & features
Interior
Bedrooms & bathrooms
- Bedrooms: 3
- Bathrooms: 3
- Full bathrooms: 2
- Partial bathrooms: 1
Primary bedroom
- Features: En Suite Bath, Walk-In Closet(s)
- Level: First
- Area: 231.84
- Width: 14.4
Bedroom 1
- Level: First
- Area: 134.56
- Width: 11.6
Bedroom 2
- Level: First
- Area: 134.56
- Width: 11.6
Primary bathroom
- Features: Double Vanity, Separate Shower, Walk-In Closet(s), Soaking Tub
Dining room
- Level: First
- Area: 129.98
Kitchen
- Features: Stone Counters, Kitchen Island
Living room
- Level: First
- Area: 359.31
- Length: 21
Office
- Level: First
- Area: 110.92
Heating
- Central
Cooling
- Central Air
Appliances
- Included: Gas Cooktop, Dishwasher, Disposal, Microwave
Features
- Flooring: Carpet, Ceramic Tile, Wood
- Has fireplace: Yes
- Fireplace features: Ventless
Interior area
- Total structure area: 3,282
- Total interior livable area: 2,317 sqft
Property
Parking
- Parking features: Garage Faces Rear
- Has garage: Yes
Features
- Stories: 1
- Patio & porch: Porch
- Exterior features: Lighting
Lot
- Size: 5,662 sqft
- Dimensions: 44 x 125
Construction
Type & style
- Home type: SingleFamily
- Architectural style: Traditional
- Property subtype: Single Family Residence, Residential
Materials
- Brick Siding, Fiber Cement, Brick, Frame
- Foundation: Slab
- Roof: Shingle
Condition
- New construction: Yes
- Year built: 2023
Details
- Builder name: Bardwell Construction Co., LLC
- Warranty included: Yes
Utilities & green energy
- Gas: Atmos
- Sewer: Public Sewer
- Water: Public
Community & neighborhood
Community
- Community features: Pool, Playground
Location
- Region: Covington
- Subdivision: Terrabella Village
HOA & financial
HOA
- Has HOA: Yes
- HOA fee: $1,200 annually
- Services included: Common Area Maintenance, Maint Subd Entry HOA, Pool HOA
Other
Other facts
- Listing terms: Cash,Conventional,VA Loan
Price history
| Date | Event | Price |
|---|---|---|
| 1/24/2024 | Sold | -- |
Source: | ||
| 1/18/2024 | Pending sale | $545,000$235/sqft |
Source: | ||
| 9/13/2023 | Price change | $545,000-6%$235/sqft |
Source: | ||
| 4/19/2023 | Listed for sale | $579,900$250/sqft |
Source: | ||
Public tax history
Tax history is unavailable.
Neighborhood: 70443
Nearby schools
GreatSchools rating
- NAMadisonville Elementary SchoolGrades: PK-2Distance: 3.1 mi
- 7/10Madisonville Junior High SchoolGrades: 7-8Distance: 4.2 mi
- 5/10Covington High SchoolGrades: 9-12Distance: 1.7 mi
Schools provided by the listing agent
- District: St Tammany Parish
Source: ROAM MLS. This data may not be complete. We recommend contacting the local school district to confirm school assignments for this home.


