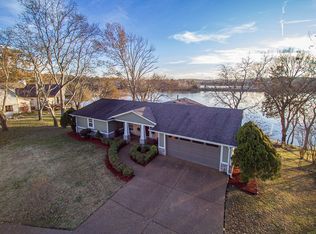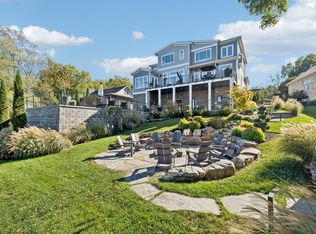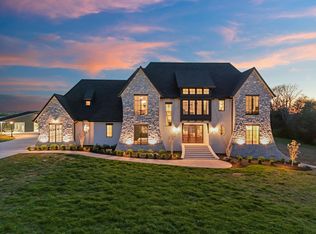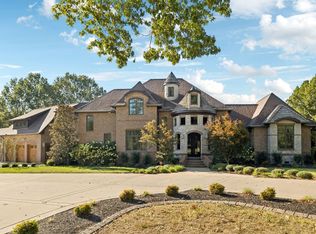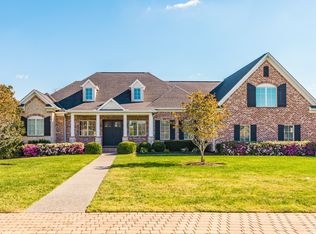Perhaps the most unique and beautiful home on the lake, this stunning French Mediterranean estate sits on a private, pristine peninsula on Old Hickory Lake offering 270 degree views of water. Get this: 111 of the 119 windows view the lake! This is because of the unique shape of the house. The home has secret rooms and passages! Deep-scraped wood floors throughout. So many windows! Dock permitted. World-class media room. Game room with glass garage door opens to the one of a kind integrated screen lake room upstairs (you have to see this to comprehend it). Lower gym also has a huge glass garage door that opens to the lake while you work out. Motorized screens on the back veranda and a huge triple sliding glass door bring the outdoors in, effectively doubling the living room. Ceiling heaters allow for lakeside enjoyment even when it's cold out. Fully appointed separate guest apartment above the detached garage great for teens or guests. Being sold by original designers/owners.
Active
Price cut: $878 (1/26)
$4,396,396
817 Burton Point Rd, Mount Juliet, TN 37122
6beds
9,626sqft
Est.:
Single Family Residence, Residential
Built in 2016
1.38 Acres Lot
$-- Zestimate®
$457/sqft
$-- HOA
What's special
Secret rooms and passagesIntegrated screen lake roomPrivate pristine peninsulaWorld-class media roomDeep-scraped wood floorsCeiling heaters
- 331 days |
- 1,915 |
- 63 |
Zillow last checked: 8 hours ago
Listing updated: January 26, 2026 at 10:38am
Listing Provided by:
Jonathan Minerick 888-400-2513,
homecoin.com 888-400-2513
Source: RealTracs MLS as distributed by MLS GRID,MLS#: 2809114
Tour with a local agent
Facts & features
Interior
Bedrooms & bathrooms
- Bedrooms: 6
- Bathrooms: 5
- Full bathrooms: 3
- 1/2 bathrooms: 2
- Main level bedrooms: 1
Bedroom 1
- Features: Suite
- Level: Suite
Bedroom 3
- Features: Walk-In Closet(s)
- Level: Walk-In Closet(s)
Bedroom 4
- Features: Walk-In Closet(s)
- Level: Walk-In Closet(s)
Primary bathroom
- Features: Double Vanity
- Level: Double Vanity
Dining room
- Features: Other
- Level: Other
Other
- Features: Workshop
- Level: Workshop
Other
- Features: Bedroom 6
- Level: Bedroom 6
Other
- Features: Media Room
- Level: Media Room
Recreation room
- Features: Second Floor
- Level: Second Floor
Heating
- Central, Electric, Natural Gas, Other
Cooling
- Central Air, Electric
Appliances
- Included: Built-In Electric Oven, Built-In Electric Range, Dishwasher, Disposal, Microwave, Refrigerator
Features
- Ceiling Fan(s), Central Vacuum, Extra Closets, In-Law Floorplan, Smart Light(s), Smart Thermostat, Walk-In Closet(s)
- Flooring: Carpet, Wood, Vinyl
- Basement: Partial,Crawl Space
- Number of fireplaces: 1
Interior area
- Total structure area: 9,626
- Total interior livable area: 9,626 sqft
- Finished area above ground: 8,767
- Finished area below ground: 859
Property
Parking
- Total spaces: 6
- Parking features: Garage Door Opener, Garage Faces Front, Concrete, Driveway, Parking Pad
- Attached garage spaces: 4
- Uncovered spaces: 2
Features
- Levels: Three Or More
- Stories: 3
- Patio & porch: Patio, Covered, Porch, Screened
- Exterior features: Dock Permit, Smart Irrigation, Smart Light(s), Smart Lock(s)
- Has view: Yes
- View description: Lake, Water
- Has water view: Yes
- Water view: Lake,Water
- Waterfront features: Lake Front
Lot
- Size: 1.38 Acres
- Features: Wooded
- Topography: Wooded
Details
- Additional structures: Storm Shelter, Guest House
- Parcel number: 027 05400 000
- Special conditions: Standard
- Other equipment: Irrigation System
Construction
Type & style
- Home type: SingleFamily
- Architectural style: Tudor
- Property subtype: Single Family Residence, Residential
Materials
- Brick
- Roof: Shingle
Condition
- New construction: No
- Year built: 2016
Utilities & green energy
- Sewer: Septic Tank
- Water: Private
- Utilities for property: Electricity Available, Natural Gas Available, Water Available
Green energy
- Energy efficient items: Insulation, Water Heater, Windows, Thermostat
Community & HOA
Community
- Security: Security System, Smoke Detector(s)
- Subdivision: Port Spencer Ii
HOA
- Has HOA: No
Location
- Region: Mount Juliet
Financial & listing details
- Price per square foot: $457/sqft
- Tax assessed value: $1,310,700
- Annual tax amount: $6,255
- Date on market: 3/26/2025
- Electric utility on property: Yes
Estimated market value
Not available
Estimated sales range
Not available
Not available
Price history
Price history
| Date | Event | Price |
|---|---|---|
| 1/26/2026 | Price change | $4,396,3960%$457/sqft |
Source: | ||
| 7/3/2025 | Price change | $4,397,2740%$457/sqft |
Source: | ||
| 3/28/2025 | Price change | $4,399,274-2.2%$457/sqft |
Source: | ||
| 3/26/2025 | Listed for sale | $4,499,274+2.3%$467/sqft |
Source: | ||
| 1/7/2025 | Listing removed | -- |
Source: Owner Report a problem | ||
| 9/19/2024 | Price change | $4,399,000+2.3%$457/sqft |
Source: Owner Report a problem | ||
| 9/9/2024 | Listed for sale | $4,299,000-4.5%$447/sqft |
Source: Owner Report a problem | ||
| 8/26/2024 | Listing removed | -- |
Source: | ||
| 4/12/2024 | Listed for sale | $4,499,999$467/sqft |
Source: | ||
| 12/7/2023 | Listing removed | -- |
Source: | ||
| 9/7/2023 | Price change | $4,499,999-8.2%$467/sqft |
Source: | ||
| 7/21/2023 | Listed for sale | $4,899,999-6.9%$509/sqft |
Source: | ||
| 7/16/2023 | Listing removed | -- |
Source: | ||
| 5/5/2023 | Listed for sale | $5,265,000+69%$547/sqft |
Source: | ||
| 9/15/2022 | Listing removed | -- |
Source: | ||
| 8/27/2022 | Listed for sale | $3,115,000+790%$324/sqft |
Source: | ||
| 6/1/2013 | Sold | $350,000-22.2%$36/sqft |
Source: | ||
| 6/1/2012 | Listed for sale | $450,000$47/sqft |
Source: Sutton Properties, LLC #1366940 Report a problem | ||
| 11/2/2011 | Listing removed | $450,000$47/sqft |
Source: Sutton Properties, LLC #1289059 Report a problem | ||
| 7/20/2011 | Listed for sale | $450,000$47/sqft |
Source: Sutton Properties, LLC #1289059 Report a problem | ||
Public tax history
Public tax history
| Year | Property taxes | Tax assessment |
|---|---|---|
| 2024 | $6,255 | $327,675 |
| 2023 | $6,255 | $327,675 |
| 2022 | $6,255 | $327,675 |
| 2021 | -- | $327,675 -0.7% |
| 2020 | $8,315 | $330,100 |
| 2019 | $8,315 | $330,100 |
| 2018 | $8,315 0% | $330,100 |
| 2017 | $8,315 +1073.7% | $330,100 +1073.7% |
| 2016 | $708 -2% | $28,125 |
| 2015 | $723 +0% | $28,125 +0% |
| 2014 | $723 -29.1% | $28,118 -29.1% |
| 2013 | $1,019 +1.6% | $39,651 +1.6% |
| 2012 | $1,003 +2.8% | $39,034 |
| 2011 | $976 | $39,034 |
| 2010 | -- | $39,034 -2.9% |
| 2009 | $978 | $40,185 |
| 2008 | $978 +7.7% | $40,185 +9.8% |
| 2007 | $908 | $36,606 |
| 2006 | $908 | $36,606 |
| 2005 | $908 -16.5% | $36,606 |
| 2003 | $1,087 +21.2% | $36,606 +21.2% |
| 2002 | $897 | $30,200 |
| 2001 | -- | $30,200 -75% |
| 2000 | -- | $120,801 |
Find assessor info on the county website
BuyAbility℠ payment
Est. payment
$24,101/mo
Principal & interest
$22672
Property taxes
$1429
Climate risks
Neighborhood: 37122
Nearby schools
GreatSchools rating
- 7/10West Elementary SchoolGrades: K-5Distance: 3.9 mi
- 6/10West Wilson Middle SchoolGrades: 6-8Distance: 7.6 mi
- 8/10Mt. Juliet High SchoolGrades: 9-12Distance: 5.2 mi
Schools provided by the listing agent
- Elementary: West Elementary
- Middle: West Wilson Middle School
- High: Mt. Juliet High School
Source: RealTracs MLS as distributed by MLS GRID. This data may not be complete. We recommend contacting the local school district to confirm school assignments for this home.
