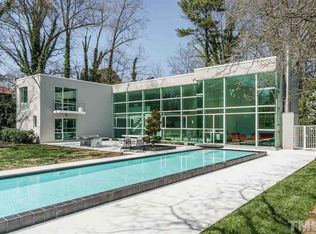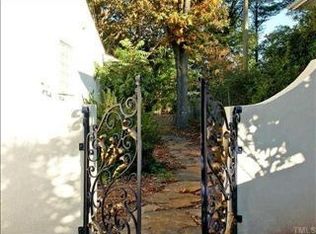Sold for $1,170,000
$1,170,000
817 Bryan St, Raleigh, NC 27605
3beds
3,260sqft
Single Family Residence, Residential
Built in 1951
0.33 Acres Lot
$1,145,600 Zestimate®
$359/sqft
$4,788 Estimated rent
Home value
$1,145,600
$1.09M - $1.20M
$4,788/mo
Zestimate® history
Loading...
Owner options
Explore your selling options
What's special
Modern sophistication with ease of access abounds in this established, one-of-a-kind property nestled in the heart of the bustling Village District and minutes away from downtown Raleigh. This home's location reigns supreme, positioned in one of the Triangle's only truly walkable locations to access a plethora of amenities appealing to all lifestyles. Experience the tranquil artistry of 817 Bryan Street from the moment you walk through the private, secret-garden inspired front porch. The home's minimalistic yet thoughtfully designed floor plan offers a vast majority of the property's living space located on the first floor. Through the front door you'll find a sleekly designed open-plan layout consisting of an expansive, well-appointed kitchen, ample dining room, and inviting living room - any entertainer's dream - all of which is anchored in floor-to-ceiling glass windows offering an abundance of natural light at every turn and incomparable views of the capacious and inviting backyard. Flowing from the main living spaces, the left wing of the home boasts an ideal private study with adaptable use and a convertible, bespoke speakeasy-inspired hosting space, while the right wing offers the floor's accommodations in one of two primary suites and the additional, spacious bedroom and en-suite. The home's unique character continues with the unmatched privacy of the second floor primary suite, inclusive of a plentiful walk-in closet, stunning bathroom and balconette perfect for enjoying those devine North Carolina evenings. An impressive deck matching nearly the width of the home combines with generous greenery and pristine landscaping in the property's idyllic backyard, allowing for the ultimate private oasis just a stone's throw from the Village District. A contemporary canvas full of character with convenient access to Wade Avenue, a main artery of Raleigh, and the vogue offerings of nearby restaurants and boutiques - 817 Bryan Street is the embodiment of an a-la-mode design woven together with comfortable ease in one of the most premier locations in the Triangle.
Zillow last checked: 8 hours ago
Listing updated: October 28, 2025 at 12:45am
Listed by:
Tom Staff 919-971-6317,
Hodge & Kittrell Sotheby's Int
Bought with:
Bobby Taboada, 298109
Redfin Corporation
Source: Doorify MLS,MLS#: 10075131
Facts & features
Interior
Bedrooms & bathrooms
- Bedrooms: 3
- Bathrooms: 5
- Full bathrooms: 3
- 1/2 bathrooms: 2
Heating
- Heat Pump
Cooling
- Central Air
Appliances
- Included: Bar Fridge, Dishwasher, Disposal, Dryer, Gas Cooktop, Gas Water Heater, Ice Maker, Microwave, Oven, Refrigerator, Stainless Steel Appliance(s), Tankless Water Heater, Vented Exhaust Fan, Washer
- Laundry: Laundry Room, Main Level
Features
- Bar, Bathtub/Shower Combination, Built-in Features, Ceiling Fan(s), Double Vanity, Kitchen Island, Kitchen/Dining Room Combination, Living/Dining Room Combination, Open Floorplan, Master Downstairs, Recessed Lighting, Second Primary Bedroom, Separate Shower, Smart Thermostat, Smooth Ceilings, Soaking Tub, Sound System, Track Lighting, Walk-In Closet(s), Walk-In Shower, Wet Bar, Whirlpool Tub
- Flooring: Hardwood, Painted/Stained, Tile
- Number of fireplaces: 1
- Fireplace features: Living Room
- Common walls with other units/homes: No Common Walls
Interior area
- Total structure area: 3,260
- Total interior livable area: 3,260 sqft
- Finished area above ground: 3,260
- Finished area below ground: 0
Property
Parking
- Total spaces: 1
- Parking features: Driveway
Features
- Levels: Two
- Stories: 1
- Patio & porch: Deck
- Exterior features: Fenced Yard, Lighting, Private Yard, Rain Gutters
- Fencing: Back Yard, Chain Link, Gate, Wood, Wrought Iron
- Has view: Yes
Lot
- Size: 0.33 Acres
- Dimensions: 90 x 160 x 90 x 160
- Features: Back Yard, Landscaped, Private, Rectangular Lot
Details
- Parcel number: 1704243377
- Special conditions: Standard
Construction
Type & style
- Home type: SingleFamily
- Architectural style: Modern, Transitional
- Property subtype: Single Family Residence, Residential
Materials
- Spray Foam Insulation, Wood Siding
- Foundation: Permanent
- Roof: Metal, Rubber
Condition
- New construction: No
- Year built: 1951
Utilities & green energy
- Sewer: Public Sewer
- Water: Public
Community & neighborhood
Location
- Region: Raleigh
- Subdivision: Cameron Village
Price history
| Date | Event | Price |
|---|---|---|
| 4/8/2025 | Sold | $1,170,000-2.1%$359/sqft |
Source: | ||
| 3/8/2025 | Pending sale | $1,195,000$367/sqft |
Source: | ||
| 2/6/2025 | Listed for sale | $1,195,000$367/sqft |
Source: | ||
| 11/10/2024 | Listing removed | $1,195,000$367/sqft |
Source: | ||
| 11/6/2024 | Price change | $1,195,000-7.7%$367/sqft |
Source: | ||
Public tax history
| Year | Property taxes | Tax assessment |
|---|---|---|
| 2025 | $8,955 +0.4% | $1,024,489 |
| 2024 | $8,918 +2.2% | $1,024,489 +28.2% |
| 2023 | $8,730 +7.6% | $799,050 |
Find assessor info on the county website
Neighborhood: Hillsborough
Nearby schools
GreatSchools rating
- 5/10Wiley ElementaryGrades: PK-5Distance: 0.7 mi
- 6/10Oberlin Middle SchoolGrades: 6-8Distance: 1.4 mi
- 7/10Needham Broughton HighGrades: 9-12Distance: 0.4 mi
Schools provided by the listing agent
- Elementary: Wake - Wiley
- Middle: Wake - Oberlin
- High: Wake - Broughton
Source: Doorify MLS. This data may not be complete. We recommend contacting the local school district to confirm school assignments for this home.
Get a cash offer in 3 minutes
Find out how much your home could sell for in as little as 3 minutes with a no-obligation cash offer.
Estimated market value$1,145,600
Get a cash offer in 3 minutes
Find out how much your home could sell for in as little as 3 minutes with a no-obligation cash offer.
Estimated market value
$1,145,600

