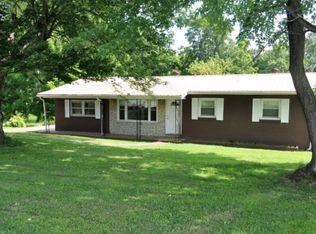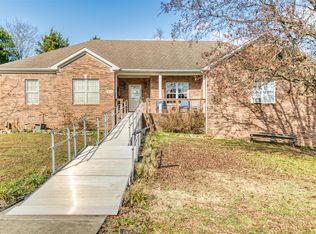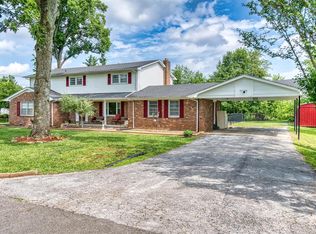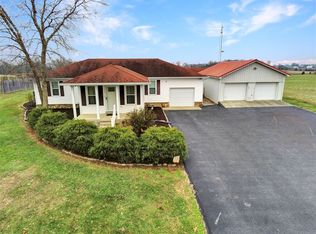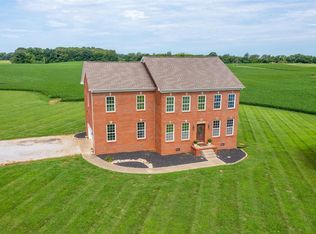This well-kept, one-owner home just outside Franklin is filled with six decades of love and memories, and now it's ready for a new chapter. Set on three beautiful acres, this spacious 4-bedroom, 2-bath home has been thoughtfully updated over the years by the original family. Inside, you'll find charming details like gleaming hardwood floors, a formal dining room, formal living, and a cozy family room with a fireplace perfect for gathering. The full basement adds storage and potential, while outside, you’ll appreciate the detached 3-bay garage with workshop, plus a barn for hobbies or animals. Whether you're looking for room to grow, space to tinker, or a peaceful country setting close to town, this one checks all the boxes. With easy access to Bowling Green and Nashville, the location offers both convenience and quiet. Homes like this are rare! Schedule your showing today!
Under contract
Price cut: $15K (10/2)
$450,000
817 Broadway Ave, Franklin, KY 42134
4beds
3,163sqft
Est.:
Single Family Residence
Built in 1965
3 Acres Lot
$427,200 Zestimate®
$142/sqft
$-- HOA
What's special
Full basementThree beautiful acresGleaming hardwood floorsFormal dining room
- 261 days |
- 223 |
- 7 |
Zillow last checked: 8 hours ago
Listing updated: November 19, 2025 at 10:36am
Listed by:
Debbie L Johnson 270-776-0225,
Keller Williams First Choice R
Source: RASK,MLS#: RA20251598
Facts & features
Interior
Bedrooms & bathrooms
- Bedrooms: 4
- Bathrooms: 2
- Full bathrooms: 2
- Main level bathrooms: 2
- Main level bedrooms: 3
Rooms
- Room types: Family Room, Recreation Room
Primary bedroom
- Level: Main
- Area: 337.85
- Dimensions: 23.3 x 14.5
Bedroom 2
- Level: Main
- Area: 73.79
- Dimensions: 9.11 x 8.1
Bedroom 3
- Level: Main
- Area: 126.63
- Dimensions: 13.9 x 9.11
Bedroom 4
- Level: Basement
- Area: 118.44
- Dimensions: 12.6 x 9.4
Primary bathroom
- Level: Main
- Area: 72
- Dimensions: 10 x 7.2
Bathroom
- Features: Tub/Shower Combo
Dining room
- Level: Main
- Area: 101.92
- Dimensions: 11.2 x 9.1
Family room
- Level: Main
- Area: 450.24
- Dimensions: 22.4 x 20.1
Kitchen
- Features: Pantry
- Level: Main
- Area: 182.4
- Dimensions: 16 x 11.4
Living room
- Level: Main
- Area: 223.79
- Dimensions: 16.1 x 13.9
Basement
- Area: 1000
Heating
- Central, Natural Gas
Cooling
- Central Air
Appliances
- Included: Dishwasher, Smooth Top Range, Dryer, Washer, Gas Water Heater
- Laundry: Laundry Room
Features
- Bookshelves, Ceiling Fan(s), Chandelier, Walls (Dry Wall), Walls (Paneling), Eat-in Kitchen, Formal Dining Room
- Flooring: Hardwood, Tile, Vinyl
- Windows: Replacement Windows, Tilt, Vinyl Frame, Blinds
- Basement: Daylight,Finished-Partial,Partial,Exterior Entry,Walk-Out Access,Crawl Space
- Number of fireplaces: 2
- Fireplace features: 2, Decorative, Gas Log-Natural, Wood Burning
Interior area
- Total structure area: 3,163
- Total interior livable area: 3,163 sqft
Property
Parking
- Total spaces: 3
- Parking features: Detached, Front Entry, Garage Door Opener
- Garage spaces: 3
- Has uncovered spaces: Yes
Accessibility
- Accessibility features: Grab Bars in Bathroom, Accessible Entrance, Walk in Shower
Features
- Patio & porch: Covered Front Porch, Covered Deck
- Exterior features: Concrete Walks, Lighting, Garden, Landscaping, Mature Trees
- Fencing: Vinyl,Partial
- Body of water: None
Lot
- Size: 3 Acres
- Features: County, Out of City Limits
Details
- Additional structures: Barn(s), Workshop
- Parcel number: 0410400097.00
- Other equipment: Sump Pump
Construction
Type & style
- Home type: SingleFamily
- Architectural style: Ranch
- Property subtype: Single Family Residence
Materials
- Brick/Siding
- Foundation: Brick/Mortar, Concrete Perimeter
- Roof: Dimensional,Shingle
Condition
- New Construction
- New construction: No
- Year built: 1965
Utilities & green energy
- Sewer: Septic Tank
- Water: City
Community & HOA
Community
- Security: Security System
- Subdivision: N/A
HOA
- Amenities included: None
Location
- Region: Franklin
Financial & listing details
- Price per square foot: $142/sqft
- Tax assessed value: $175,000
- Annual tax amount: $1,167
- Price range: $450K - $450K
- Date on market: 3/25/2025
- Road surface type: Asphalt
Estimated market value
$427,200
$406,000 - $449,000
$2,022/mo
Price history
Price history
| Date | Event | Price |
|---|---|---|
| 11/19/2025 | Pending sale | $450,000$142/sqft |
Source: | ||
| 10/2/2025 | Price change | $450,000-3.2%$142/sqft |
Source: | ||
| 8/5/2025 | Price change | $465,000-4.1%$147/sqft |
Source: | ||
| 4/22/2025 | Price change | $484,900-3%$153/sqft |
Source: | ||
| 3/26/2025 | Listed for sale | $499,900$158/sqft |
Source: | ||
Public tax history
Public tax history
| Year | Property taxes | Tax assessment |
|---|---|---|
| 2021 | $1,167 -1.8% | $175,000 |
| 2020 | $1,189 -1.9% | $175,000 |
| 2019 | $1,212 +13.6% | $175,000 +11.1% |
Find assessor info on the county website
BuyAbility℠ payment
Est. payment
$2,143/mo
Principal & interest
$1745
Property taxes
$240
Home insurance
$158
Climate risks
Neighborhood: 42134
Nearby schools
GreatSchools rating
- 4/10Lincoln Elementary SchoolGrades: 4-5Distance: 1.9 mi
- 6/10Franklin-Simpson Middle SchoolGrades: 6-8Distance: 2.4 mi
- 7/10Franklin-Simpson High SchoolGrades: 9-12Distance: 2.5 mi
Schools provided by the listing agent
- Elementary: Franklin Simpson
- Middle: Franklin Simpson
- High: Franklin Simpson
Source: RASK. This data may not be complete. We recommend contacting the local school district to confirm school assignments for this home.
- Loading
