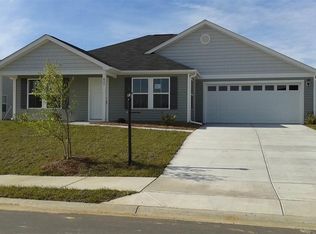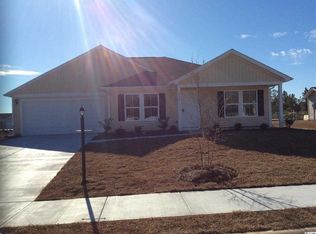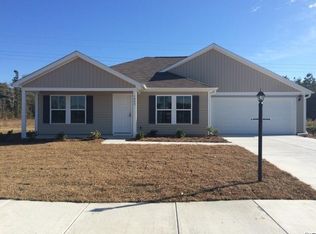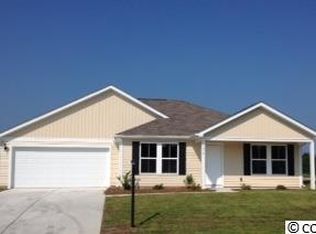This is a completed home. Don't miss out! No Hassle! No Haggle! Amazing, Large Premium Home-Site with homes 11 incredible, customizable floor plans to choose from. Beautiful craftsman style homes with open floor plans & vaulted ceilings. Homes built in 60 days by a Certified Master Builder. 100% Financing available.
This property is off market, which means it's not currently listed for sale or rent on Zillow. This may be different from what's available on other websites or public sources.




