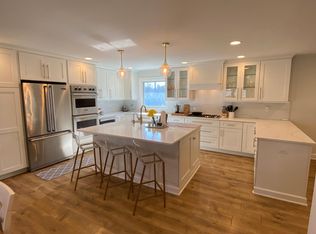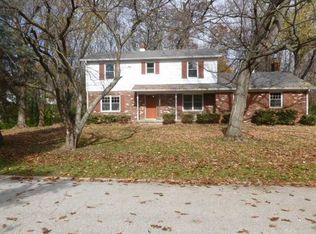Sold
$599,000
817 Alwyne Rd, Carmel, IN 46032
5beds
3,610sqft
Residential, Single Family Residence
Built in 1965
0.37 Acres Lot
$597,000 Zestimate®
$166/sqft
$3,014 Estimated rent
Home value
$597,000
$567,000 - $627,000
$3,014/mo
Zestimate® history
Loading...
Owner options
Explore your selling options
What's special
Nestled in the highly sought-after Harrowgate neighborhood, this stunning 4 or 5 bedroom, 2.5-bath home (seller uses 5th BR as office) + BASEMENT. Offers the perfect blend of comfort, style, and convenience. Just steps from Carmel's vibrant Arts & Design District, Midtown, and downtown attractions, you'll enjoy an unmatched walkable lifestyle with shops, dining, trails, and entertainment right at your doorstep-all within the boundaries of Carmel Clay's award-winning schools. Inside, the beautifully updated kitchen shines with modern finishes, seamlessly connecting to the open-concept living and dining areas. Gorgeous hardwood floors flow throughout the main level, creating a warm, inviting space for everyday living and entertaining. Brand-new double-hung wrapped vinyl windows are scheduled for installation at the end of August, adding efficiency and style. Upstairs, you'll find spacious bedrooms and a serene primary suite. The basement features a versatile recreation room and generous storage space. Outside, the large, fenced backyard offers privacy and plenty of room to play or garden-without the restrictions of an HOA. The resurfaced garage floor with Polyurea coating is both functional and attractive. Situated on a quiet cul-de-sac and set on a generous lot, this home is truly a rare find in Carmel's premier location. Furnace 2021, Water softener 2022, Sump pump and battery backup 2025, radon mitigation 2025, water heater 2025 and new windows being installed Sept 8 2025.
Zillow last checked: 8 hours ago
Listing updated: October 01, 2025 at 02:07pm
Listing Provided by:
Corey Keele 317-660-1210,
Berkshire Hathaway Home
Bought with:
Angela McComiskey
Keller Williams Indpls Metro N
Source: MIBOR as distributed by MLS GRID,MLS#: 22055668
Facts & features
Interior
Bedrooms & bathrooms
- Bedrooms: 5
- Bathrooms: 3
- Full bathrooms: 2
- 1/2 bathrooms: 1
- Main level bathrooms: 1
- Main level bedrooms: 1
Primary bedroom
- Level: Upper
- Area: 221 Square Feet
- Dimensions: 17x13
Bedroom 2
- Level: Upper
- Area: 208 Square Feet
- Dimensions: 16x13
Bedroom 3
- Level: Upper
- Area: 169 Square Feet
- Dimensions: 13x13
Bedroom 4
- Level: Upper
- Area: 169 Square Feet
- Dimensions: 13x13
Bedroom 5
- Level: Main
- Area: 132 Square Feet
- Dimensions: 12x11
Dining room
- Level: Main
- Area: 144 Square Feet
- Dimensions: 12x12
Family room
- Level: Main
- Area: 266 Square Feet
- Dimensions: 19x14
Kitchen
- Level: Main
- Area: 144 Square Feet
- Dimensions: 12x12
Laundry
- Level: Main
- Area: 190 Square Feet
- Dimensions: 10x19
Play room
- Features: Other
- Level: Basement
- Area: 480 Square Feet
- Dimensions: 20x24
Heating
- Forced Air, Natural Gas
Cooling
- Central Air
Appliances
- Included: Dishwasher, Disposal, Microwave, Gas Oven, Range Hood, Refrigerator, Water Heater, Water Softener Owned
- Laundry: Laundry Room, Main Level
Features
- Attic Pull Down Stairs, Entrance Foyer, Ceiling Fan(s), Hardwood Floors, High Speed Internet, Wired for Data, Pantry
- Flooring: Hardwood
- Windows: Wood Work Painted
- Has basement: Yes
- Attic: Pull Down Stairs
- Number of fireplaces: 1
- Fireplace features: Gas Starter
Interior area
- Total structure area: 3,610
- Total interior livable area: 3,610 sqft
- Finished area below ground: 0
Property
Parking
- Total spaces: 2
- Parking features: Attached
- Attached garage spaces: 2
Features
- Levels: Two
- Stories: 2
- Patio & porch: Porch
- Exterior features: Gutter Guards
- Fencing: Fenced,Full
Lot
- Size: 0.37 Acres
- Features: Cul-De-Sac, Mature Trees
Details
- Additional structures: Storage
- Parcel number: 291030204011000018
- Other equipment: Radon System
- Horse amenities: None
Construction
Type & style
- Home type: SingleFamily
- Architectural style: Traditional
- Property subtype: Residential, Single Family Residence
Materials
- Wood Brick
- Foundation: Block
Condition
- New construction: No
- Year built: 1965
Utilities & green energy
- Water: Public
- Utilities for property: Electricity Connected, Water Connected
Community & neighborhood
Location
- Region: Carmel
- Subdivision: Harrowgate
Price history
| Date | Event | Price |
|---|---|---|
| 10/1/2025 | Sold | $599,000$166/sqft |
Source: | ||
| 9/9/2025 | Pending sale | $599,000$166/sqft |
Source: | ||
| 8/26/2025 | Price change | $599,000-4.9%$166/sqft |
Source: | ||
| 8/19/2025 | Price change | $630,000-5.8%$175/sqft |
Source: | ||
| 8/18/2025 | Price change | $669,000-3.7%$185/sqft |
Source: | ||
Public tax history
| Year | Property taxes | Tax assessment |
|---|---|---|
| 2024 | $3,803 +12.2% | $444,600 +22.7% |
| 2023 | $3,389 +15.5% | $362,400 +21.1% |
| 2022 | $2,935 +12.6% | $299,200 +11.9% |
Find assessor info on the county website
Neighborhood: 46032
Nearby schools
GreatSchools rating
- 7/10Carmel Elementary SchoolGrades: K-5Distance: 0.5 mi
- 8/10Carmel Middle SchoolGrades: 6-8Distance: 1.5 mi
- 10/10Carmel High SchoolGrades: 9-12Distance: 0.4 mi
Schools provided by the listing agent
- Elementary: Carmel Elementary School
- Middle: Carmel Middle School
Source: MIBOR as distributed by MLS GRID. This data may not be complete. We recommend contacting the local school district to confirm school assignments for this home.
Get a cash offer in 3 minutes
Find out how much your home could sell for in as little as 3 minutes with a no-obligation cash offer.
Estimated market value
$597,000
Get a cash offer in 3 minutes
Find out how much your home could sell for in as little as 3 minutes with a no-obligation cash offer.
Estimated market value
$597,000

