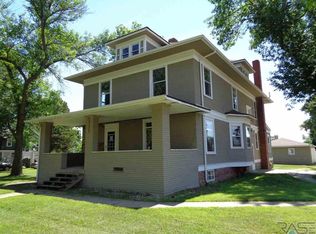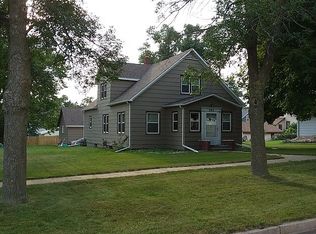Sold for $241,000
$241,000
817 3rd St, Garretson, SD 57030
3beds
1,570sqft
Single Family Residence
Built in 1955
0.35 Acres Lot
$288,000 Zestimate®
$154/sqft
$1,728 Estimated rent
Home value
$288,000
$274,000 - $302,000
$1,728/mo
Zestimate® history
Loading...
Owner options
Explore your selling options
What's special
*MOTIVATED SELLER* Beautiful Well Maintained Home in Garretson! This home has 3 Bedrooms on Upper Level with a Full Bath and 3/4 Bath On-Suite. Main Level Living Room is Large that comes with a Brand New 80" TV Professionally Mounted. Walk-out Dining Room that Leads to Fenced in Back Yard w/ Shed 12x8 & Large 32x24 Heated Detached Garage with Entrance from the Street. Siding, Windows, Shingles & Water Heater Updated in Recent Years. New Backyard Fence, Updated Paint. Central Air, Natural Gas Boiler Hot Water Heat. Brand New Carpets throughout - Come take a look today
Zillow last checked: 8 hours ago
Listing updated: October 10, 2023 at 12:00pm
Listed by:
Josh R Rome,
eXp Realty,
Jonathan L Mehlhoff,
eXp Realty
Bought with:
Greg T Doohen
Source: Realtor Association of the Sioux Empire,MLS#: 22303035
Facts & features
Interior
Bedrooms & bathrooms
- Bedrooms: 3
- Bathrooms: 2
- Full bathrooms: 1
- 3/4 bathrooms: 1
Primary bedroom
- Level: Upper
- Area: 204
- Dimensions: 17 x 12
Bedroom 2
- Level: Upper
- Area: 110
- Dimensions: 10 x 11
Bedroom 3
- Level: Upper
- Area: 187
- Dimensions: 11 x 17
Dining room
- Area: 99
- Dimensions: 11 x 9
Family room
- Level: Basement
- Area: 221
- Dimensions: 17 x 13
Kitchen
- Area: 99
- Dimensions: 11 x 9
Living room
- Description: Plus 10x7 (Large Area with 80" TV)
- Level: Main
- Area: 108
- Dimensions: 12 x 9
Heating
- Electric, Hot Water
Appliances
- Included: Dishwasher, Dryer, Electric Range, Microwave, Refrigerator, Washer
Features
- 3+ Bedrooms Same Level, Master Bath
- Flooring: Carpet, Laminate, Vinyl, Wood
- Basement: Crawl Space
Interior area
- Total structure area: 3,080
- Total interior livable area: 1,570 sqft
- Finished area above ground: 1,310
- Finished area below ground: 260
Property
Parking
- Total spaces: 3
- Parking features: Garage
- Garage spaces: 3
Features
- Levels: Multi/Split
- Fencing: Other
Lot
- Size: 0.35 Acres
- Features: Corner Lot, Walk-Out
Details
- Parcel number: 23060
Construction
Type & style
- Home type: SingleFamily
- Architectural style: Multi Level
- Property subtype: Single Family Residence
Materials
- Hard Board, Brick
- Foundation: Block
- Roof: Composition
Condition
- Year built: 1955
Utilities & green energy
- Sewer: Public Sewer
- Water: Public
Community & neighborhood
Location
- Region: Garretson
- Subdivision: Harlow 1st Addn to City of Garretson
Other
Other facts
- Listing terms: Cash
- Road surface type: Curb and Gutter
Price history
| Date | Event | Price |
|---|---|---|
| 9/29/2023 | Sold | $241,000-3.6%$154/sqft |
Source: | ||
| 8/7/2023 | Price change | $250,000-12.3%$159/sqft |
Source: | ||
| 7/24/2023 | Price change | $285,000-1.7%$182/sqft |
Source: | ||
| 6/2/2023 | Price change | $290,000-1.7%$185/sqft |
Source: | ||
| 5/25/2023 | Listed for sale | $295,000+31.2%$188/sqft |
Source: | ||
Public tax history
| Year | Property taxes | Tax assessment |
|---|---|---|
| 2024 | $3,213 -4.5% | $226,400 +3.7% |
| 2023 | $3,365 +9.4% | $218,400 +7.1% |
| 2022 | $3,076 +4.5% | $203,900 +9.4% |
Find assessor info on the county website
Neighborhood: 57030
Nearby schools
GreatSchools rating
- 5/10Garretson Elementary - 02Grades: PK-5Distance: 0.3 mi
- 8/10Garretson Middle School - 03Grades: 6-8Distance: 0.3 mi
- 4/10Garretson High School - 01Grades: 9-12Distance: 0.3 mi
Schools provided by the listing agent
- Elementary: Garretson ES
- Middle: Garretson MS
- High: Garretson HS
- District: Garretson
Source: Realtor Association of the Sioux Empire. This data may not be complete. We recommend contacting the local school district to confirm school assignments for this home.
Get pre-qualified for a loan
At Zillow Home Loans, we can pre-qualify you in as little as 5 minutes with no impact to your credit score.An equal housing lender. NMLS #10287.

