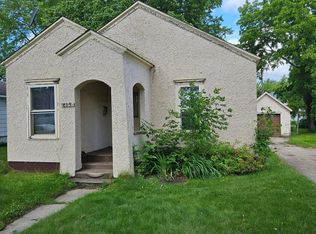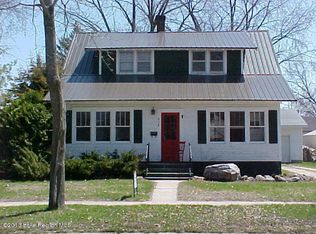Closed
$183,000
817 1st St SW, Wadena, MN 56482
2beds
3,016sqft
Single Family Residence
Built in 1930
6,969.6 Square Feet Lot
$182,400 Zestimate®
$61/sqft
$1,631 Estimated rent
Home value
$182,400
Estimated sales range
Not available
$1,631/mo
Zestimate® history
Loading...
Owner options
Explore your selling options
What's special
You will not believe the amount of wonderfully meticulously maintained living space in this home until you see it for yourself. From the outside it looks quaint and cute and then you find the surprising amount of square footage inside. Just over 3000 total sq feet between the main level and basement. Home boasts 2 nice large main level bedrooms, large kitchen and dining, a front living room and a back family room and a nice spacious bath with a jetted tub. Basement features a large family room a 3rd potential bedroom with addition of an egress window, nice 3/4 bath and large laundry area along with amazing amounts of storage areas. Outside the back yard has a magnificent patio area and ample room for entertaining and also peaceful nights enjoying the outdoors. Very nice home at an affordable price. Schedule a showing soon.
Zillow last checked: 8 hours ago
Listing updated: September 15, 2025 at 07:11am
Listed by:
Kirk Wallace 218-639-3178,
Hinkle Realty
Bought with:
Preston Peters
RE/MAX Results - Nisswa
Steven Leary
Source: NorthstarMLS as distributed by MLS GRID,MLS#: 6755963
Facts & features
Interior
Bedrooms & bathrooms
- Bedrooms: 2
- Bathrooms: 2
- Full bathrooms: 1
- 3/4 bathrooms: 1
Bedroom 1
- Level: Main
- Area: 162.74 Square Feet
- Dimensions: 15.8 x 10.3
Bedroom 2
- Level: Main
- Area: 145.08 Square Feet
- Dimensions: 12.4 x 11.7
Bathroom
- Level: Main
- Area: 73.13 Square Feet
- Dimensions: 10.3 x 7.10
Bathroom
- Level: Lower
Dining room
- Level: Main
- Area: 143.75 Square Feet
- Dimensions: 11.5 x 12.5
Family room
- Level: Main
- Area: 253.75 Square Feet
- Dimensions: 20.3 x 12.5
Family room
- Level: Lower
- Area: 269.86 Square Feet
- Dimensions: 20.6 x 13.1
Guest room
- Level: Lower
- Area: 158.4 Square Feet
- Dimensions: 11 x 14.4
Kitchen
- Level: Main
- Area: 109.2 Square Feet
- Dimensions: 12 x 9.10
Laundry
- Level: Lower
Living room
- Level: Main
- Area: 207.5 Square Feet
- Dimensions: 16.6 x 12.5
Heating
- Baseboard, Forced Air
Cooling
- Central Air
Features
- Basement: Block,Finished,Full
- Has fireplace: No
Interior area
- Total structure area: 3,016
- Total interior livable area: 3,016 sqft
- Finished area above ground: 1,508
- Finished area below ground: 1,508
Property
Parking
- Total spaces: 1
- Parking features: Detached
- Garage spaces: 1
- Details: Garage Dimensions (12 x 24)
Accessibility
- Accessibility features: None
Features
- Levels: One
- Stories: 1
Lot
- Size: 6,969 sqft
- Dimensions: 50 x 140
Details
- Foundation area: 1508
- Parcel number: 223103830
- Zoning description: Residential-Single Family
Construction
Type & style
- Home type: SingleFamily
- Property subtype: Single Family Residence
Materials
- Fiber Board
- Roof: Asphalt
Condition
- Age of Property: 95
- New construction: No
- Year built: 1930
Utilities & green energy
- Gas: Electric, Natural Gas
- Sewer: City Sewer/Connected
- Water: City Water/Connected
Community & neighborhood
Location
- Region: Wadena
- Subdivision: N P Add
HOA & financial
HOA
- Has HOA: No
Price history
| Date | Event | Price |
|---|---|---|
| 9/12/2025 | Sold | $183,000-1.1%$61/sqft |
Source: | ||
| 8/18/2025 | Pending sale | $185,000$61/sqft |
Source: | ||
| 7/17/2025 | Listed for sale | $185,000+49.2%$61/sqft |
Source: | ||
| 1/9/2023 | Sold | $124,000$41/sqft |
Source: Public Record | ||
Public tax history
| Year | Property taxes | Tax assessment |
|---|---|---|
| 2024 | $1,772 +9.7% | $160,800 +3.3% |
| 2023 | $1,616 +24.5% | $155,600 +16% |
| 2022 | $1,298 -0.9% | $134,100 +37.3% |
Find assessor info on the county website
Neighborhood: 56482
Nearby schools
GreatSchools rating
- 3/10Wadena-Deer Creek Elementary SchoolGrades: PK-4Distance: 0.4 mi
- 6/10Wadena-Deer Creek Senior High SchoolGrades: 7-12Distance: 0.6 mi
- 7/10Wadena-Deer Creek 5th And 6th GradeGrades: 5-6Distance: 0.6 mi

Get pre-qualified for a loan
At Zillow Home Loans, we can pre-qualify you in as little as 5 minutes with no impact to your credit score.An equal housing lender. NMLS #10287.

