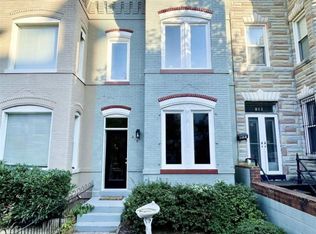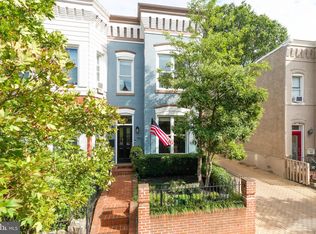This beautiful home is located just one block off of H street located on a very large lot! Enjoy local restaurants and shopping right down the street. The home has beautiful curb appeal as it sits on a corner lot. Walk through the gated front yard planted with roses and up the brick front stoop. Enter into the main level boasting nine foot ceilings and large windows. The wide plank mahogany floors create an elegant backdrop to the living and dining room. The living room has beautiful views of gorgeous early 1900's architecture of 11th street with its large bay window. Enjoy quiet time by the wood-burning fire place beautifully upgraded with natural stone tile. The main level has a guest bathroom located between the dining room and kitchen. The upgraded kitchen catches your eye from the front door with its imported mosaic tile back splash and marble tile floors. Enjoy soft close cabinets, a five burner gas range and extra storage. The kitchen overlooks the expansive fully fenced in back yard. The yard features a brick patio for entertaining, a 2015 -6 person jetted jacuzzi tub with LED lighting and lots of green space. The long yard also has extra space along the edge of the lot that has been graveled for parking. The current owners have parked up to six cars in that area for major parties. Cars can pull into private fenced in parking via garage door attached to the fence. This yard offers lots of privacy! The upstairs level has special features in every room. The large master bedroom has custom closet space, large windows allowing for extra sunlight and a 2019 upgraded ensuite master bathroom. The bathroom includes a rainfall shower with glass bathroom door, textured octagon floor tiles, a 48inch vanity with Corrara Marble top and a frameless LED motion sensor mirror. The second bedroom also has custom closet space, wood floors and a sky light! The third bedroom sits along the back of the home and overlooks the yard. The second full bathroom is easily accessed from the hallway. This home has been meticulously cared for. Recent upgrades include; 2017 New HVAC unit, 2018 New Privacy fence and retaining wall, 2012 New Double pane windows throughout and 2014 Newly upgraded roof seal. Please see the full upgrades list in documents! PLEASE SEE THE 3D TOUR
This property is off market, which means it's not currently listed for sale or rent on Zillow. This may be different from what's available on other websites or public sources.

