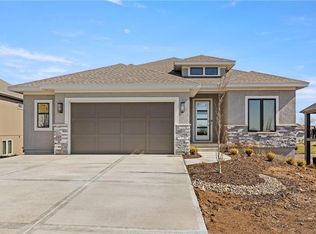Sold
Price Unknown
8169 Valley Rd, Lenexa, KS 66220
4beds
3,348sqft
Villa
Built in ----
8,712 Square Feet Lot
$858,300 Zestimate®
$--/sqft
$4,086 Estimated rent
Home value
$858,300
$815,000 - $901,000
$4,086/mo
Zestimate® history
Loading...
Owner options
Explore your selling options
What's special
J.S. Robinson’s Rosemount III Villa is a delight! This custom 4 bed, 3 bath Reverse ranch Villa features a main floor owner’s suite, stainless steel kitchen appliances, quartz countertops and custom painted cabinets, and covered Evergrain deck. Home walkouts to gorgeous view of greenspace. Get ready to entertain in your finished lower level complete with 2 guest bedrooms, full bath, and Walk-Behind Bar with granite countertops. Hardwoods throughout great room and kitchen; open floorplan with stone to ceiling gas fireplace. Maintenance provided community only minutes from desirable Lenexa City Center and highway commute.
Zillow last checked: 8 hours ago
Listing updated: May 21, 2023 at 10:35am
Listing Provided by:
Brandi Jones 620-719-6727,
Weichert, Realtors Welch & Com,
Karen Campbell 913-219-0071,
Weichert, Realtors Welch & Com
Bought with:
Linda Schierling, SP00227377
BHG Kansas City Homes
Source: Heartland MLS as distributed by MLS GRID,MLS#: 2393899
Facts & features
Interior
Bedrooms & bathrooms
- Bedrooms: 4
- Bathrooms: 3
- Full bathrooms: 3
Primary bedroom
- Features: Carpet, Walk-In Closet(s)
- Level: First
Bedroom 2
- Features: Carpet
- Level: First
Bedroom 3
- Features: Carpet, Walk-In Closet(s)
- Level: Basement
Bedroom 4
- Features: Carpet, Walk-In Closet(s)
- Level: Basement
Primary bathroom
- Features: Ceramic Tiles, Double Vanity, Granite Counters, Separate Shower And Tub
- Level: First
Breakfast room
- Level: First
Great room
- Features: Fireplace
- Level: First
Kitchen
- Features: Kitchen Island, Pantry, Quartz Counter
- Level: First
Laundry
- Features: Ceramic Tiles
- Level: First
Recreation room
- Features: Carpet, Wet Bar
- Level: Basement
Heating
- Forced Air
Cooling
- Electric
Appliances
- Included: Cooktop, Dishwasher, Disposal, Exhaust Fan, Humidifier, Microwave, Gas Range, Stainless Steel Appliance(s)
- Laundry: Main Level
Features
- Ceiling Fan(s), Custom Cabinets, Kitchen Island, Painted Cabinets, Pantry, Vaulted Ceiling(s), Walk-In Closet(s), Wet Bar
- Flooring: Carpet, Tile, Wood
- Windows: Thermal Windows
- Basement: Basement BR,Finished,Walk-Out Access
- Number of fireplaces: 1
- Fireplace features: Gas, Great Room
Interior area
- Total structure area: 3,348
- Total interior livable area: 3,348 sqft
- Finished area above ground: 1,977
- Finished area below ground: 1,371
Property
Parking
- Total spaces: 2
- Parking features: Attached, Garage Door Opener, Garage Faces Front
- Attached garage spaces: 2
Features
- Patio & porch: Covered
Lot
- Size: 8,712 sqft
- Features: Adjoin Greenspace, City Lot
Details
- Parcel number: IP057000000010
Construction
Type & style
- Home type: SingleFamily
- Architectural style: Traditional
- Property subtype: Villa
Materials
- Stone Trim, Stucco & Frame
- Roof: Composition
Condition
- Under Construction
- New construction: Yes
Details
- Builder model: Rosemount Villa Custom
- Builder name: J.S. Robinson
Utilities & green energy
- Sewer: Public Sewer
- Water: Public
Green energy
- Energy efficient items: Appliances, Doors, Windows
Community & neighborhood
Security
- Security features: Smoke Detector(s)
Location
- Region: Lenexa
- Subdivision: Bristol Highlands
HOA & financial
HOA
- Has HOA: Yes
- HOA fee: $200 monthly
- Amenities included: Trail(s)
- Services included: Curbside Recycle, Maintenance Grounds, Snow Removal, Trash
Other
Other facts
- Listing terms: Cash,Conventional
- Ownership: Other
- Road surface type: Paved
Price history
| Date | Event | Price |
|---|---|---|
| 5/18/2023 | Sold | -- |
Source: | ||
| 12/9/2022 | Pending sale | $837,756$250/sqft |
Source: | ||
| 7/21/2022 | Listed for sale | $837,756$250/sqft |
Source: | ||
Public tax history
| Year | Property taxes | Tax assessment |
|---|---|---|
| 2024 | $11,872 +62% | $97,773 +63.8% |
| 2023 | $7,327 +318.5% | $59,693 +352.8% |
| 2022 | $1,751 | $13,182 +42.9% |
Find assessor info on the county website
Neighborhood: 66220
Nearby schools
GreatSchools rating
- 7/10Horizon Elementary SchoolGrades: PK-5Distance: 1.2 mi
- 6/10Mill Creek Middle SchoolGrades: 6-8Distance: 2.1 mi
- 10/10Mill Valley High SchoolGrades: 8-12Distance: 2.6 mi
Schools provided by the listing agent
- Elementary: Horizon
- Middle: Mill Creek
- High: Mill Valley
Source: Heartland MLS as distributed by MLS GRID. This data may not be complete. We recommend contacting the local school district to confirm school assignments for this home.
Get a cash offer in 3 minutes
Find out how much your home could sell for in as little as 3 minutes with a no-obligation cash offer.
Estimated market value$858,300
Get a cash offer in 3 minutes
Find out how much your home could sell for in as little as 3 minutes with a no-obligation cash offer.
Estimated market value
$858,300

