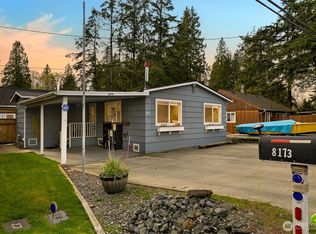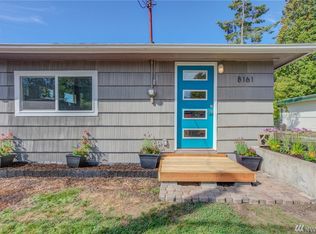Originally built as two units (not zoned for "duplex"), Downstairs 2 BR, 1 BA was updated in 2007. Owner never completed the upstairs, except for removal. NOW, is your chance to snap up a great opportunity! Live downstairs and complete the upstairs to suit your needs. Up or down could be a mother-in-law unit, vacation rental OR make the entire house a home - 3+ bedrooms, 2 baths with two "living rooms". Utilities run for an accessory kitchen/bar!
This property is off market, which means it's not currently listed for sale or rent on Zillow. This may be different from what's available on other websites or public sources.

