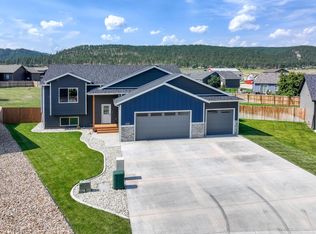Sold for $544,000 on 01/06/25
$544,000
8169 Foley Dr, Summerset, SD 57769
3beds
1,716sqft
Site Built
Built in 2022
0.45 Acres Lot
$554,800 Zestimate®
$317/sqft
$2,327 Estimated rent
Home value
$554,800
Estimated sales range
Not available
$2,327/mo
Zestimate® history
Loading...
Owner options
Explore your selling options
What's special
Listed by Jeremy Kahler, KWBH, 605-381-7500. Built new just 2 years ago, this ranch style home sits on a nearly half-acre lot and combines smart upgrades with a desirable layout into a must-see home! *An open concept living area allows for easy entertaining- the comfortable living room centers around a corner gas fireplace, providing style and warmth to this space *LVP flooring, Anderson 100 series windows, 9' ceilings and mocha colored woodwork speak to the quality of this home *The kitchen has Whirlpool stainless steel appliances, granite countertops, a walk-in pantry and ample cabinetry with soft-close features *Convenient breakfast island seating plus a dining area for meals *The private master suite has a spa-like bathroom with a walk in tile shower, soaker tub and a large walk in closet *Convenient laundry room en route to the garage, with utility sink and great storage space *2 additional bedrooms and 1 full bathroom for family or guests *Nestled on a .45-acre lot, the professionally curated yard is a mix of zero-scaping, natural elements, and a cozy firepit *Extend your living space outdoors on either the covered or uncovered patio, perfect for nights with family and friends *Attached 3-car garage is fully finished and heated *Great curb appeal with two tone LP Smartside siding and stacked stone exterior *Tucked at the end of a dead end street, with no neighbors to the east, this home offers tranquility and privacy without sacrificing modern comforts. Call today!
Zillow last checked: 8 hours ago
Listing updated: January 06, 2025 at 02:22pm
Listed by:
Jeremy Kahler,
Keller Williams Realty Black Hills SP
Bought with:
Marisa Wollman
Oak & Key Realty, LLC
Source: Mount Rushmore Area AOR,MLS#: 82236
Facts & features
Interior
Bedrooms & bathrooms
- Bedrooms: 3
- Bathrooms: 2
- Full bathrooms: 2
- Main level bathrooms: 2
- Main level bedrooms: 3
Primary bedroom
- Description: WALK IN CLOSET
- Level: Main
- Area: 210
- Dimensions: 14 x 15
Bedroom 2
- Level: Main
- Area: 132
- Dimensions: 11 x 12
Bedroom 3
- Level: Main
- Area: 144
- Dimensions: 12 x 12
Dining room
- Level: Main
- Area: 130
- Dimensions: 13 x 10
Kitchen
- Dimensions: 14 x 12
Living room
- Level: Main
- Area: 304
- Dimensions: 19 x 16
Heating
- Natural Gas, Forced Air
Cooling
- Refrig. C/Air
Appliances
- Included: Dishwasher, Disposal, Refrigerator, Gas Range Oven, Microwave, Water Softener Owned
- Laundry: Main Level
Features
- Walk-In Closet(s), Ceiling Fan(s), Granite Counters
- Flooring: Carpet, Vinyl
- Windows: Window Coverings(Some)
- Has basement: Yes
- Number of fireplaces: 1
- Fireplace features: One, Gas Log, Living Room
Interior area
- Total structure area: 1,716
- Total interior livable area: 1,716 sqft
Property
Parking
- Total spaces: 3
- Parking features: Three Car, Attached, RV Access/Parking
- Attached garage spaces: 3
Features
- Patio & porch: Open Patio, Covered Patio
Lot
- Size: 0.45 Acres
- Features: Rock, Trees
Details
- Additional structures: Shed(s)
- Parcel number: 0C630508
Construction
Type & style
- Home type: SingleFamily
- Architectural style: Ranch
- Property subtype: Site Built
Materials
- Frame
- Foundation: Poured Concrete Fd.
- Roof: Composition
Condition
- Year built: 2022
Community & neighborhood
Security
- Security features: Radon Mitigation Services
Location
- Region: Summerset
- Subdivision: Sun Valley
Other
Other facts
- Listing terms: Cash,New Loan
- Road surface type: Paved
Price history
| Date | Event | Price |
|---|---|---|
| 1/6/2025 | Sold | $544,000-0.2%$317/sqft |
Source: | ||
| 11/25/2024 | Contingent | $545,000$318/sqft |
Source: | ||
| 10/31/2024 | Listed for sale | $545,000+9%$318/sqft |
Source: | ||
| 1/13/2023 | Sold | $499,900$291/sqft |
Source: Agent Provided | ||
| 12/21/2022 | Pending sale | $499,900$291/sqft |
Source: | ||
Public tax history
| Year | Property taxes | Tax assessment |
|---|---|---|
| 2025 | $4,832 +337.5% | $375,925 +2.5% |
| 2024 | $1,105 +2.2% | $366,898 +455.9% |
| 2023 | $1,081 | $66,000 +10% |
Find assessor info on the county website
Neighborhood: 57769
Nearby schools
GreatSchools rating
- 6/10Piedmont Valley Elementary - 05Grades: K-4Distance: 2 mi
- 5/10Williams Middle School - 02Grades: 5-8Distance: 15.5 mi
- 7/10Brown High School - 01Grades: 9-12Distance: 14.9 mi
Schools provided by the listing agent
- District: Meade
Source: Mount Rushmore Area AOR. This data may not be complete. We recommend contacting the local school district to confirm school assignments for this home.

Get pre-qualified for a loan
At Zillow Home Loans, we can pre-qualify you in as little as 5 minutes with no impact to your credit score.An equal housing lender. NMLS #10287.
