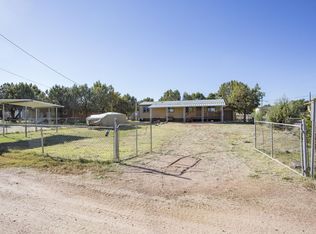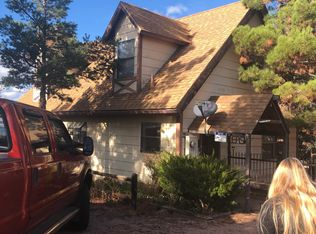Closed
$221,000
8168 W Dukes Rd, Payson, AZ 85541
2beds
1,056sqft
Manufactured Home
Built in 1979
0.34 Acres Lot
$220,900 Zestimate®
$209/sqft
$1,747 Estimated rent
Home value
$220,900
$197,000 - $243,000
$1,747/mo
Zestimate® history
Loading...
Owner options
Explore your selling options
What's special
Live your best life in this stunning property in Payson with views of the Mogollon Rim. This spacious .31-acre lot is perfect for your RV, garden, or outdoor adventures. The home has two bedrooms and two full bathrooms, as well as a gas range, a real fireplace, and central heating and cooling. You'll appreciate the updated siding and windows that enhance the beauty and efficiency of this home. This is a rare opportunity to own a piece of the Payson Rim Country at such a low price. Whether you enjoy golfing, fishing, hiking, or horseback riding, you'll find plenty of activities to suit your active lifestyle in Payson. Don't wait - book a showing today and make this your home today.
Zillow last checked: 8 hours ago
Listing updated: August 27, 2024 at 07:56pm
Listed by:
Richard Pfister,
Delex Realty, LLC
Source: CAAR,MLS#: 89726
Facts & features
Interior
Bedrooms & bathrooms
- Bedrooms: 2
- Bathrooms: 2
- Full bathrooms: 2
Heating
- Electric, Forced Air, Propane
Cooling
- Evaporative Cooling, Central Air
Appliances
- Included: Dryer, Washer
- Laundry: In Kitchen
Features
- No Interior Steps, Kitchen-Dining Combo, Master Main Floor, Kitchen Island
- Flooring: Carpet, Laminate, Wood
- Has basement: No
- Has fireplace: Yes
- Fireplace features: Living Room, Wood Burning Stove
Interior area
- Total structure area: 1,056
- Total interior livable area: 1,056 sqft
Property
Parking
- Parking features: No Garage, RV Gated
Features
- Levels: One
- Stories: 1
- Patio & porch: Porch, Covered
- Exterior features: Storage
- Fencing: Chain Link
- Has view: Yes
- View description: Panoramic, Mountain(s), Rural
Lot
- Size: 0.34 Acres
- Dimensions: 89.91 x 165.12 x 89.91 x 165.12
Details
- Additional structures: Storage/Utility Shed
- Parcel number: 30234016L
- Zoning: Residential
- Horses can be raised: Yes
Construction
Type & style
- Home type: MobileManufactured
- Architectural style: Single Level
- Property subtype: Manufactured Home
Materials
- Wood Frame, Wood Siding
- Roof: Asphalt
Condition
- Year built: 1979
Details
- Builder name: Hill Crest
Community & neighborhood
Location
- Region: Payson
- Subdivision: Mesa Del Caballo
Other
Other facts
- Body type: Double Wide
- Listing terms: Cash,Conventional,FHA,VA Loan
- Road surface type: Dirt
Price history
| Date | Event | Price |
|---|---|---|
| 4/25/2024 | Sold | $221,000-1.8%$209/sqft |
Source: | ||
| 2/12/2024 | Pending sale | $225,000$213/sqft |
Source: | ||
| 2/8/2024 | Listed for sale | $225,000+87.5%$213/sqft |
Source: | ||
| 7/31/2020 | Sold | $120,000+211.3%$114/sqft |
Source: Agent Provided Report a problem | ||
| 9/29/2010 | Sold | $38,550-17.8%$37/sqft |
Source: Public Record Report a problem | ||
Public tax history
| Year | Property taxes | Tax assessment |
|---|---|---|
| 2025 | $492 +3.9% | $3,955 +3.5% |
| 2024 | $473 -25.1% | $3,820 |
| 2023 | $632 +1.1% | -- |
Find assessor info on the county website
Neighborhood: 85541
Nearby schools
GreatSchools rating
- NAPayson Elementary SchoolGrades: K-2Distance: 1.9 mi
- 5/10Rim Country Middle SchoolGrades: 6-8Distance: 3.6 mi
- 4/10Payson High SchoolGrades: 9-12Distance: 3.7 mi

