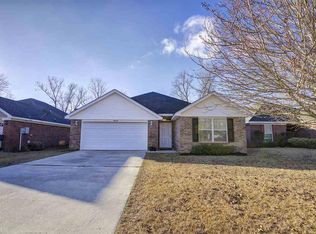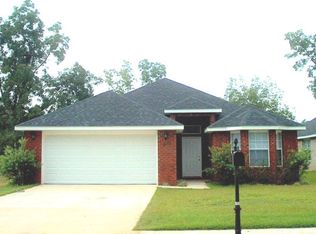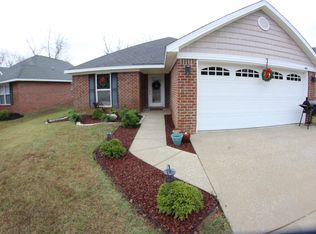Closed
$259,900
8168 Pecan Ct, Daphne, AL 36526
3beds
1,456sqft
Residential
Built in 2008
6,882.48 Square Feet Lot
$253,600 Zestimate®
$179/sqft
$1,813 Estimated rent
Home value
$253,600
$241,000 - $266,000
$1,813/mo
Zestimate® history
Loading...
Owner options
Explore your selling options
What's special
Welcome Home! This beautiful, NO HOA, 3 bedroom 2 bathroom home has been well maintained and is centrally located in Daphne near shopping, restaurants, The Daphne YMCA and Al Trione Sports Complex. It features a Low Maintenance Brick Exterior, Large Walk-in Tile Shower, Fresh Interior Paint, New 2023 Water Heater, New 2023 HVAC system, New Lighting Fixtures, Screened in Back Porch and is Fully Fenced! Call your favorite agent TODAY before it is GONE!
Zillow last checked: 8 hours ago
Listing updated: April 09, 2024 at 07:36pm
Listed by:
Ally Odam PHONE:951-403-3075,
Elite Real Estate Solutions, LLC
Bought with:
Sarah Gatson
Elite Real Estate Solutions, LLC
Source: Baldwin Realtors,MLS#: 355423
Facts & features
Interior
Bedrooms & bathrooms
- Bedrooms: 3
- Bathrooms: 2
- Full bathrooms: 2
- Main level bedrooms: 3
Primary bedroom
- Features: 1st Floor Primary, Walk-In Closet(s)
- Level: Main
- Area: 182
- Dimensions: 13 x 14
Bedroom 2
- Level: Main
- Area: 120
- Dimensions: 12 x 10
Bedroom 3
- Level: Main
- Area: 120
- Dimensions: 12 x 10
Primary bathroom
- Features: Separate Shower, Single Vanity
Kitchen
- Level: Main
- Area: 99
- Dimensions: 11 x 9
Living room
- Level: Main
- Area: 252
- Dimensions: 18 x 14
Heating
- Central
Cooling
- Electric
Appliances
- Included: Dishwasher, Microwave, Electric Range, Refrigerator
Features
- Ceiling Fan(s)
- Flooring: Carpet, Tile
- Windows: Window Treatments
- Has basement: No
- Has fireplace: No
Interior area
- Total structure area: 1,456
- Total interior livable area: 1,456 sqft
Property
Parking
- Total spaces: 2
- Parking features: Garage, Garage Door Opener
- Has garage: Yes
- Covered spaces: 2
Accessibility
- Accessibility features: Handicap Accessible Primary Bath
Features
- Levels: One
- Stories: 1
- Patio & porch: Covered, Screened, Rear Porch
- Exterior features: Termite Contract
- Fencing: Fenced
- Has view: Yes
- View description: None
- Waterfront features: No Waterfront
Lot
- Size: 6,882 sqft
- Dimensions: 52 x 136
- Features: Less than 1 acre
Details
- Parcel number: 4305160000028.024
Construction
Type & style
- Home type: SingleFamily
- Architectural style: Craftsman
- Property subtype: Residential
Materials
- Brick
- Foundation: Slab
- Roof: Dimensional
Condition
- Resale
- New construction: No
- Year built: 2008
Utilities & green energy
- Sewer: Baldwin Co Sewer Service
- Utilities for property: Daphne Utilities
Community & neighborhood
Community
- Community features: None
Location
- Region: Daphne
- Subdivision: Pecan Trace
Other
Other facts
- Ownership: Whole/Full
Price history
| Date | Event | Price |
|---|---|---|
| 2/29/2024 | Sold | $259,900$179/sqft |
Source: | ||
| 1/7/2024 | Pending sale | $259,900$179/sqft |
Source: | ||
| 12/19/2023 | Listed for sale | $259,900$179/sqft |
Source: | ||
Public tax history
| Year | Property taxes | Tax assessment |
|---|---|---|
| 2025 | $2,154 | $46,820 +102.2% |
| 2024 | -- | $23,160 +11.7% |
| 2023 | $954 | $20,740 +23.3% |
Find assessor info on the county website
Neighborhood: 36526
Nearby schools
GreatSchools rating
- 10/10Daphne East Elementary SchoolGrades: PK-6Distance: 0.9 mi
- 5/10Daphne Middle SchoolGrades: 7-8Distance: 1 mi
- 10/10Daphne High SchoolGrades: 9-12Distance: 2.4 mi
Schools provided by the listing agent
- Elementary: Daphne East Elementary
- Middle: Daphne Middle
- High: Daphne High
Source: Baldwin Realtors. This data may not be complete. We recommend contacting the local school district to confirm school assignments for this home.

Get pre-qualified for a loan
At Zillow Home Loans, we can pre-qualify you in as little as 5 minutes with no impact to your credit score.An equal housing lender. NMLS #10287.
Sell for more on Zillow
Get a free Zillow Showcase℠ listing and you could sell for .
$253,600
2% more+ $5,072
With Zillow Showcase(estimated)
$258,672

