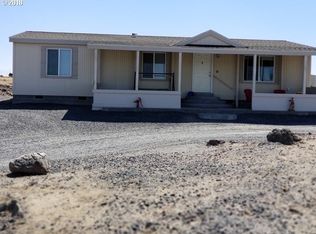Wonderful investment property located right next to the new Amazon building site. Property is zoned RR-1 possible to do future 1 acre building site once water and sewer is brought to adjacent property. Currently has a 1984 newly remodeled home. Owner will carry contract OAC. Has state water rights split into two 4 acre plots with 2 wells, 2 septic, barn, 3 car open garage with enclosed shop has RV setup as well.
This property is off market, which means it's not currently listed for sale or rent on Zillow. This may be different from what's available on other websites or public sources.
