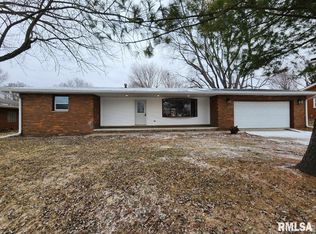Sold for $205,000 on 03/07/25
$205,000
8167 W Outer Rd, Sherman, IL 62684
3beds
2,306sqft
Single Family Residence, Residential
Built in 1961
0.33 Acres Lot
$213,000 Zestimate®
$89/sqft
$2,105 Estimated rent
Home value
$213,000
$194,000 - $232,000
$2,105/mo
Zestimate® history
Loading...
Owner options
Explore your selling options
What's special
Don't miss this spacious 3 bed home in desirable Sherman/Williamsville Schools!! Over 2000 sq ft of living space! Updated throughout and ready for its new owner! Main floor provides ample entertaining space with living room w/ wood burning fireplace, formal dining room, and eat-in kitchen. Large windows provide lots of natural light. Kitchen is blessed with plenty of cabinets, breakfast bar, and all appliances stay! Generous sized bedrooms! Main bathroom was freshened up with new vanity, flooring, drywall, lighting, and paint 2024. Primary has updated, private 1/2 bath with new vanity, flooring and fixtures 2024.. Lower level is waterproofed and has second wood burning FP, family room w new flooring, and office or playroom area. Attached two garage has bonus 19.4x14.6 workshop area for hobbies or storage. Situated on a large, fenced in backyard with basketball court or patio area. Other updates include: new roof tear off 2022, new garage door Nov 2024, replacement windows w/ transferrable warranty 2018, new septic laterals, pump, & lift station 2017. Make this your new home for the start of the New Year!
Zillow last checked: 8 hours ago
Listing updated: March 07, 2025 at 12:16pm
Listed by:
Kelly Stotlar Pref:217-416-0848,
The Real Estate Group, Inc.
Bought with:
Rachel Marfell, 475183553
The Real Estate Group, Inc.
Source: RMLS Alliance,MLS#: CA1033322 Originating MLS: Capital Area Association of Realtors
Originating MLS: Capital Area Association of Realtors

Facts & features
Interior
Bedrooms & bathrooms
- Bedrooms: 3
- Bathrooms: 2
- Full bathrooms: 1
- 1/2 bathrooms: 1
Bedroom 1
- Level: Upper
- Dimensions: 16ft 8in x 12ft 0in
Bedroom 2
- Level: Upper
- Dimensions: 13ft 2in x 10ft 1in
Bedroom 3
- Level: Upper
- Dimensions: 16ft 9in x 11ft 1in
Other
- Level: Main
- Dimensions: 12ft 0in x 10ft 4in
Other
- Level: Lower
- Dimensions: 12ft 2in x 10ft 5in
Family room
- Level: Lower
- Dimensions: 20ft 6in x 14ft 4in
Kitchen
- Level: Main
- Dimensions: 15ft 0in x 12ft 11in
Laundry
- Level: Lower
- Dimensions: 14ft 1in x 12ft 3in
Living room
- Level: Main
- Dimensions: 20ft 5in x 14ft 4in
Lower level
- Area: 597
Main level
- Area: 797
Upper level
- Area: 912
Heating
- Forced Air
Cooling
- Central Air
Appliances
- Included: Dishwasher, Range Hood, Microwave, Range, Refrigerator
Features
- Ceiling Fan(s)
- Windows: Replacement Windows
- Has basement: No
- Number of fireplaces: 2
- Fireplace features: Family Room, Living Room, Wood Burning
Interior area
- Total structure area: 2,306
- Total interior livable area: 2,306 sqft
Property
Parking
- Total spaces: 2
- Parking features: Attached
- Attached garage spaces: 2
Features
- Patio & porch: Patio
Lot
- Size: 0.33 Acres
- Dimensions: 80 x 180
- Features: Level
Details
- Parcel number: 07180476012
Construction
Type & style
- Home type: SingleFamily
- Property subtype: Single Family Residence, Residential
Materials
- Brick, Vinyl Siding
- Foundation: Block
- Roof: Shingle
Condition
- New construction: No
- Year built: 1961
Utilities & green energy
- Sewer: Septic Tank
- Water: Public
- Utilities for property: Cable Available
Community & neighborhood
Location
- Region: Sherman
- Subdivision: None
Other
Other facts
- Road surface type: Paved
Price history
| Date | Event | Price |
|---|---|---|
| 3/7/2025 | Sold | $205,000-4.6%$89/sqft |
Source: | ||
| 1/20/2025 | Pending sale | $214,900$93/sqft |
Source: | ||
| 1/15/2025 | Price change | $214,900-4.4%$93/sqft |
Source: | ||
| 12/17/2024 | Price change | $224,900-2.2%$98/sqft |
Source: | ||
| 11/26/2024 | Listed for sale | $229,900+67.8%$100/sqft |
Source: | ||
Public tax history
| Year | Property taxes | Tax assessment |
|---|---|---|
| 2024 | $4,017 +2.2% | $69,318 +5.9% |
| 2023 | $3,930 +7.7% | $65,474 +10.4% |
| 2022 | $3,649 +2.8% | $59,300 +4.7% |
Find assessor info on the county website
Neighborhood: 62684
Nearby schools
GreatSchools rating
- 7/10Sherman Elementary SchoolGrades: PK-4Distance: 2.2 mi
- 6/10Williamsville Jr High SchoolGrades: 5-8Distance: 2.7 mi
- 8/10Williamsville High SchoolGrades: 9-12Distance: 2.5 mi
Schools provided by the listing agent
- High: Williamsville-Sherman CUSD #15
Source: RMLS Alliance. This data may not be complete. We recommend contacting the local school district to confirm school assignments for this home.

Get pre-qualified for a loan
At Zillow Home Loans, we can pre-qualify you in as little as 5 minutes with no impact to your credit score.An equal housing lender. NMLS #10287.
