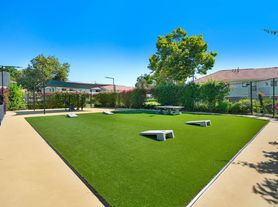Two Master Suites in this updated Condo waiting for a new tenant. This an end unit which has Dining area with two large windows, ample Living Room with fireplace, crown molding & baseboard. Kitchen has white cabinets some witn glass fronts, separate laundry area and 1/2 bath. Going upstairs new engineered flooring, top landing and two Master Suites with remodeled bathrooms. Lots of nauural lighting throughout upper & lower levels.
Windows & Patio door have been recently updated with dual pane & screens.
Condo for rent
$2,500/mo
8167 Vineyard Ave APT 43, Rancho Cucamonga, CA 91730
2beds
1,086sqft
Price may not include required fees and charges.
Condo
Available now
No pets
Central air
Gas dryer hookup laundry
1 Parking space parking
Fireplace
What's special
New engineered flooringCrown molding and baseboardEnd unitSeparate laundry area
- 30 days |
- -- |
- -- |
Learn more about the building:
Travel times
Looking to buy when your lease ends?
With a 6% savings match, a first-time homebuyer savings account is designed to help you reach your down payment goals faster.
Offer exclusive to Foyer+; Terms apply. Details on landing page.
Facts & features
Interior
Bedrooms & bathrooms
- Bedrooms: 2
- Bathrooms: 3
- Full bathrooms: 2
- 1/2 bathrooms: 1
Heating
- Fireplace
Cooling
- Central Air
Appliances
- Laundry: Gas Dryer Hookup, Hookups, Inside, Laundry Room, Washer Hookup
Features
- All Bedrooms Up, Walk-In Closet(s)
- Has fireplace: Yes
Interior area
- Total interior livable area: 1,086 sqft
Property
Parking
- Total spaces: 1
- Parking features: Covered
- Details: Contact manager
Features
- Stories: 2
- Exterior features: All Bedrooms Up, Association, Bedroom, Biking, Fenced, Garbage included in rent, Gas Dryer Hookup, Hiking, In Ground, Inside, Laundry Room, Living Room, Park, Pets - No, Sidewalks, Storm Drain(s), Street Lights, View Type: Mountain(s), Walk-In Closet(s), Washer Hookup, Water included in rent
Details
- Parcel number: 0208193230000
Construction
Type & style
- Home type: Condo
- Property subtype: Condo
Condition
- Year built: 1987
Utilities & green energy
- Utilities for property: Garbage, Water
Building
Management
- Pets allowed: No
Community & HOA
Community
- Senior community: Yes
Location
- Region: Rancho Cucamonga
Financial & listing details
- Lease term: 12 Months
Price history
| Date | Event | Price |
|---|---|---|
| 9/16/2025 | Listed for rent | $2,500$2/sqft |
Source: CRMLS #CV25218659 | ||
| 7/2/2025 | Listing removed | $465,000$428/sqft |
Source: | ||
| 6/23/2025 | Listed for sale | $465,000+72.2%$428/sqft |
Source: | ||
| 6/16/2016 | Sold | $270,000-1.8%$249/sqft |
Source: Public Record | ||
| 4/18/2016 | Pending sale | $275,000$253/sqft |
Source: ALL NATIONS REALTY #CV16066229 | ||
