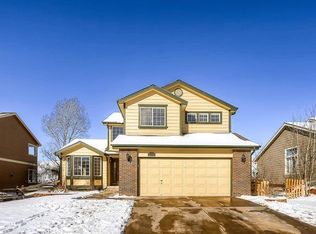Beautifully updated home in Castle Pines North on a premium lot backing to open space. You will be greeted with spacious vaulted ceilings and hardwood floors throughout the main level. Gorgeous chefs kitchen with plenty of cabinet space. Granite counters, stainless appliances, gas range, and a large center island. Master bedroom with an updated 5-piece master suite with double vanity. Fully finished basement offers additional living space, wet bar and 3/4 bath. Enjoy summer evening on your back patio just steps from a greenbelt with walking trails. Set your tour today!
This property is off market, which means it's not currently listed for sale or rent on Zillow. This may be different from what's available on other websites or public sources.
