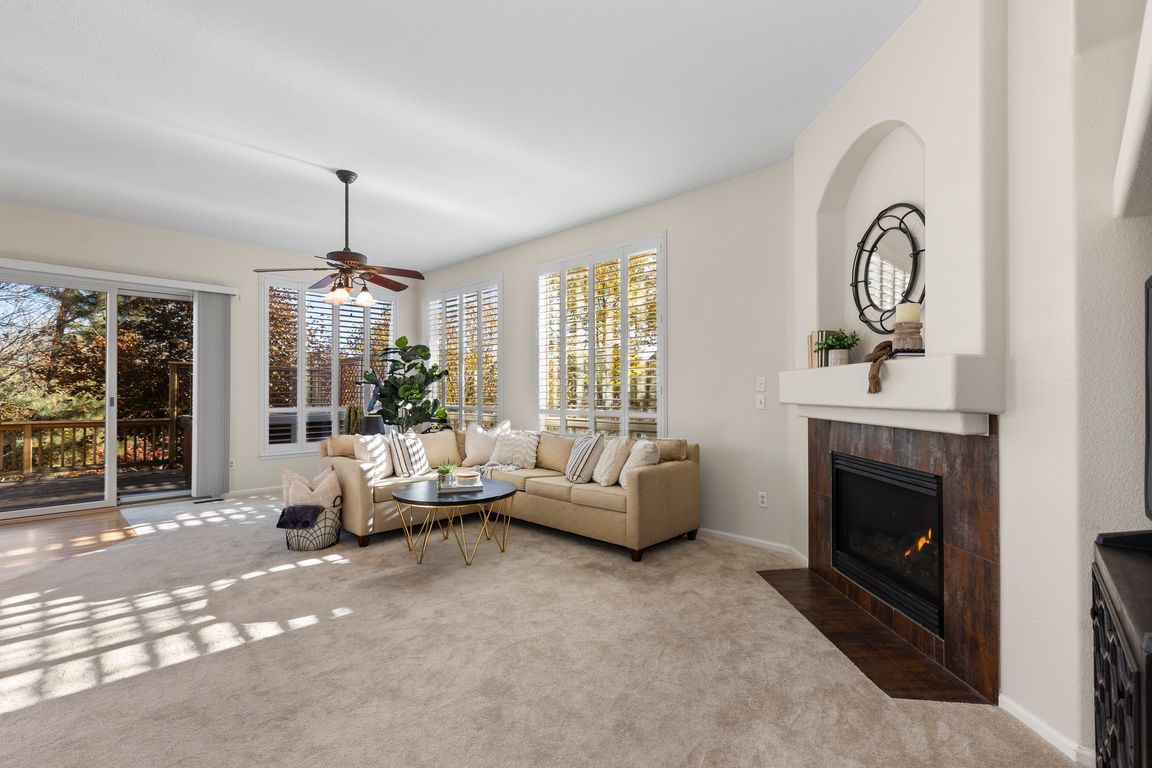
8166 Wetherill Circle, Castle Pines, CO 80108
What's special
Enjoy the ease of main-floor living in this beautifully updated ranch-style home tucked into a quiet Castle Pines neighborhood. From the moment you step onto the welcoming front porch, the home feels bright, open, and instantly comfortable. Inside, vaulted ceilings and abundant natural light create an inviting flow through the living and ...
- 41 days |
- 1,436 |
- 64 |
Travel times
Living Room
Kitchen
Primary Bedroom
Zillow last checked: 8 hours ago
Listing updated: November 26, 2025 at 07:25am
Sarah Phillips 303-808-0518 sarah.phillips@compass.com,
Compass - Denver
Facts & features
Interior
Bedrooms & bathrooms
- Bedrooms: 4
- Bathrooms: 3
- Full bathrooms: 2
- 3/4 bathrooms: 1
- Main level bathrooms: 2
- Main level bedrooms: 3
Bedroom
- Features: Primary Suite
- Level: Main
- Area: 279.03 Square Feet
- Dimensions: 21.3 x 13.1
Bedroom
- Level: Main
- Area: 140.17 Square Feet
- Dimensions: 13.1 x 10.7
Bedroom
- Features: Primary Suite
- Level: Main
- Area: 121.8 Square Feet
- Dimensions: 11.6 x 10.5
Bedroom
- Level: Basement
- Area: 163.2 Square Feet
- Dimensions: 13.6 x 12
Bathroom
- Features: En Suite Bathroom
- Level: Main
- Area: 120.99 Square Feet
- Dimensions: 11.1 x 10.9
Bathroom
- Features: Primary Suite
- Level: Main
- Area: 43.46 Square Feet
- Dimensions: 10.6 x 4.1
Bathroom
- Level: Basement
Family room
- Level: Main
- Area: 543.09 Square Feet
- Dimensions: 23.11 x 23.5
Family room
- Level: Basement
- Area: 252.96 Square Feet
- Dimensions: 18.6 x 13.6
Kitchen
- Level: Main
Laundry
- Level: Main
- Area: 54.59 Square Feet
- Dimensions: 10.11 x 5.4
Living room
- Level: Main
- Area: 385.53 Square Feet
- Dimensions: 21.3 x 18.1
Office
- Level: Main
- Area: 130.68 Square Feet
- Dimensions: 12.1 x 10.8
Heating
- Forced Air
Cooling
- Central Air
Appliances
- Included: Dishwasher, Disposal, Microwave, Range, Refrigerator
Features
- Ceiling Fan(s), Eat-in Kitchen, Five Piece Bath, Granite Counters, High Ceilings, Kitchen Island, Marble Counters, Open Floorplan, Pantry, Walk-In Closet(s)
- Flooring: Carpet, Wood
- Windows: Double Pane Windows
- Basement: Crawl Space,Finished,Full,Sump Pump
- Number of fireplaces: 1
- Fireplace features: Family Room, Gas
Interior area
- Total structure area: 3,341
- Total interior livable area: 3,341 sqft
- Finished area above ground: 2,328
- Finished area below ground: 949
Video & virtual tour
Property
Parking
- Total spaces: 3
- Parking features: Concrete, Lighted
- Attached garage spaces: 3
Features
- Levels: One
- Stories: 1
- Patio & porch: Deck, Front Porch
- Exterior features: Balcony, Smart Irrigation
- Has spa: Yes
- Spa features: Spa/Hot Tub
- Fencing: Full
Lot
- Size: 8,276 Square Feet
- Features: Sprinklers In Front, Sprinklers In Rear
Details
- Parcel number: R0419387
- Special conditions: Standard
Construction
Type & style
- Home type: SingleFamily
- Architectural style: Contemporary
- Property subtype: Single Family Residence
Materials
- Brick, Wood Siding
- Foundation: Concrete Perimeter
- Roof: Composition
Condition
- Updated/Remodeled
- Year built: 2000
Details
- Builder model: Maroon Bells
- Builder name: Continental Homes
Utilities & green energy
- Electric: 110V
- Sewer: Public Sewer
- Water: Public
- Utilities for property: Cable Available, Electricity Connected, Natural Gas Connected
Community & HOA
Community
- Security: Carbon Monoxide Detector(s), Smoke Detector(s)
- Subdivision: Castle Pines North
HOA
- Has HOA: Yes
- Services included: Recycling, Trash
- HOA fee: $125 quarterly
- HOA name: Tapestry Hills
- HOA phone: 303-985-9623
Location
- Region: Castle Pines
Financial & listing details
- Price per square foot: $239/sqft
- Tax assessed value: $798,871
- Annual tax amount: $4,933
- Date on market: 10/31/2025
- Listing terms: Cash,Conventional,FHA,VA Loan
- Exclusions: Seller's Personal Property And Staging Items
- Ownership: Corporation/Trust
- Electric utility on property: Yes
- Road surface type: Paved
Price history
| Date | Event | Price |
|---|---|---|
| 11/26/2025 | Price change | $800,000-3%$239/sqft |
Source: | ||
| 10/31/2025 | Listed for sale | $825,000-1.2%$247/sqft |
Source: | ||
| 6/6/2023 | Sold | $835,000+194.3%$250/sqft |
Source: | ||
| 12/12/2000 | Sold | $283,732$85/sqft |
Source: Public Record | ||
Public tax history
| Year | Property taxes | Tax assessment |
|---|---|---|
| 2024 | $4,310 +40.3% | $53,530 -0.9% |
| 2023 | $3,072 -3.8% | $54,040 +39.3% |
| 2022 | $3,192 | $38,800 -2.8% |
Find assessor info on the county website
BuyAbility℠ payment
Climate risks
Explore flood, wildfire, and other predictive climate risk information for this property on First Street®️.
Nearby schools
GreatSchools rating
- 8/10Timber Trail Elementary SchoolGrades: PK-5Distance: 0.7 mi
- 8/10Rocky Heights Middle SchoolGrades: 6-8Distance: 2.5 mi
- 9/10Rock Canyon High SchoolGrades: 9-12Distance: 2.8 mi
Schools provided by the listing agent
- Elementary: Timber Trail
- Middle: Rocky Heights
- High: Rock Canyon
- District: Douglas RE-1
Source: REcolorado. This data may not be complete. We recommend contacting the local school district to confirm school assignments for this home.