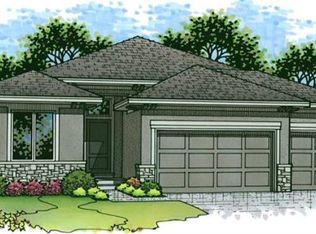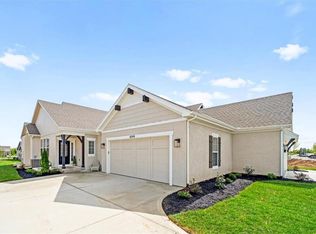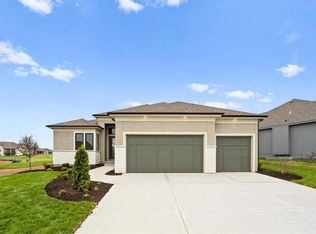Sold
Price Unknown
8166 Valley Rd, Lenexa, KS 66220
4beds
2,950sqft
Villa
Built in 2024
10,065 Square Feet Lot
$794,000 Zestimate®
$--/sqft
$4,380 Estimated rent
Home value
$794,000
$738,000 - $858,000
$4,380/mo
Zestimate® history
Loading...
Owner options
Explore your selling options
What's special
Step into the popular Augusta, a Reverse 1.5-Story by J.S. Robinson Fine Homes on Lot 19 in Bristol Highlands Villas - an exceptional 4 bedroom, 3 bath home with a 3-car garage. NOW AT AN INCREDIBLE NEW PRICE! This stunning home features a gourmet kitchen with custom cabinets, designer tile, sizable island, upgraded quartz countertops, 5-burner gas range, large walk-in pantry, and soft-close doors & drawers! The great room boasts a cathedral ceiling, dramatic ridge beam, wall of windows, and gas fireplace, creating warmth within a light and open space - perfect for entertaining or just enjoying family time! Relax in your luxurious primary suite with a soaking tub, walk-in tiled shower, quartz double vanity - conveniently connected to a large walk-in closet and laundry room. A finished lower level features a large recreation room with a walk-up bar and space for a refrigerator - wonderful space for entertaining! The lower level also includes two bedrooms with a shared bath, and ample unfinished space for storage. House guests will feel pampered with their own private space! Enjoy a vaulted, covered patio out back while you take advantage of the maintenance-provided convenience of lawn care, irrigation system maintenance, and snow removal. Bristol Highlands is just minutes from Lenexa City Center, Shawnee Mission Park, Lake Lenexa, several golf courses, trails, and a wide array of shopping and dining choices. Villa homeowners have the option to join the Bristol Highlands Community Clubhouse, Pool, and Pickleball Courts. Don't miss this opportunity for convenient living on all levels! Come enjoy the carefree lifestyle you deserve! This home is move-in ready now!
Zillow last checked: 8 hours ago
Listing updated: September 20, 2024 at 07:49am
Listing Provided by:
Jeanne Woods 913-709-3943,
Weichert, Realtors Welch & Com,
Heather Brulez 913-948-3918,
Weichert, Realtors Welch & Com
Bought with:
Cindy Dicianni, 1999056267
RE/MAX State Line
Source: Heartland MLS as distributed by MLS GRID,MLS#: 2481809
Facts & features
Interior
Bedrooms & bathrooms
- Bedrooms: 4
- Bathrooms: 3
- Full bathrooms: 3
Primary bedroom
- Features: Carpet
- Level: Main
Bedroom 2
- Features: All Carpet
- Level: Main
Bedroom 3
- Features: All Carpet
- Level: Lower
Bedroom 4
- Features: All Carpet
- Level: Lower
Primary bathroom
- Features: Ceramic Tiles, Double Vanity, Quartz Counter, Separate Shower And Tub
- Level: Main
Great room
- Features: Fireplace
- Level: Main
Kitchen
- Features: Kitchen Island, Pantry, Quartz Counter
- Level: Main
Laundry
- Features: Built-in Features, Ceramic Tiles
- Level: Main
Recreation room
- Features: Carpet, Wet Bar
- Level: Lower
Heating
- Forced Air
Cooling
- Electric
Appliances
- Included: Dishwasher, Disposal, Exhaust Fan, Humidifier, Microwave, Built-In Oven, Gas Range, Stainless Steel Appliance(s)
- Laundry: Laundry Room, Main Level
Features
- Ceiling Fan(s), Custom Cabinets, Kitchen Island, Painted Cabinets, Pantry, Vaulted Ceiling(s), Walk-In Closet(s)
- Flooring: Carpet, Tile, Wood
- Windows: Thermal Windows
- Basement: Basement BR,Egress Window(s),Finished,Sump Pump
- Number of fireplaces: 1
- Fireplace features: Gas, Great Room
Interior area
- Total structure area: 2,950
- Total interior livable area: 2,950 sqft
- Finished area above ground: 1,688
- Finished area below ground: 1,262
Property
Parking
- Total spaces: 3
- Parking features: Attached, Garage Door Opener, Garage Faces Front
- Attached garage spaces: 3
Features
- Patio & porch: Covered
Lot
- Size: 10,065 sqft
- Features: City Limits, Level
Details
- Parcel number: IP057000000019
Construction
Type & style
- Home type: SingleFamily
- Architectural style: Traditional
- Property subtype: Villa
Materials
- Stone Trim, Stucco & Frame
- Roof: Composition
Condition
- Under Construction
- New construction: Yes
- Year built: 2024
Details
- Builder model: Augusta
- Builder name: J.S Robinson
Utilities & green energy
- Sewer: Public Sewer
- Water: Public
Green energy
- Energy efficient items: Appliances, HVAC, Doors, Thermostat, Water Heater, Windows
Community & neighborhood
Security
- Security features: Smoke Detector(s)
Location
- Region: Lenexa
- Subdivision: Bristol Highlands
HOA & financial
HOA
- Has HOA: Yes
- HOA fee: $225 monthly
- Amenities included: Clubhouse, Pickleball Court(s), Play Area, Pool, Trail(s)
- Services included: Curbside Recycle, Maintenance Grounds, Snow Removal, Trash
- Association name: Bristol Highlands, LLC
Other
Other facts
- Listing terms: Cash,Conventional,FHA,VA Loan
- Ownership: Private
- Road surface type: Paved
Price history
| Date | Event | Price |
|---|---|---|
| 9/19/2024 | Sold | -- |
Source: | ||
| 7/20/2024 | Pending sale | $699,975$237/sqft |
Source: | ||
| 6/12/2024 | Price change | $699,975-3.4%$237/sqft |
Source: | ||
| 4/6/2024 | Listed for sale | $724,975$246/sqft |
Source: | ||
Public tax history
| Year | Property taxes | Tax assessment |
|---|---|---|
| 2024 | $6,374 +224.2% | $52,736 +248% |
| 2023 | $1,966 +54.1% | $15,155 +64.2% |
| 2022 | $1,276 | $9,227 |
Find assessor info on the county website
Neighborhood: 66220
Nearby schools
GreatSchools rating
- 7/10Horizon Elementary SchoolGrades: PK-5Distance: 1.2 mi
- 6/10Mill Creek Middle SchoolGrades: 6-8Distance: 2.1 mi
- 10/10Mill Valley High SchoolGrades: 8-12Distance: 2.6 mi
Schools provided by the listing agent
- Elementary: Horizon
- Middle: Mill Creek
- High: Mill Valley
Source: Heartland MLS as distributed by MLS GRID. This data may not be complete. We recommend contacting the local school district to confirm school assignments for this home.
Get a cash offer in 3 minutes
Find out how much your home could sell for in as little as 3 minutes with a no-obligation cash offer.
Estimated market value$794,000
Get a cash offer in 3 minutes
Find out how much your home could sell for in as little as 3 minutes with a no-obligation cash offer.
Estimated market value
$794,000


