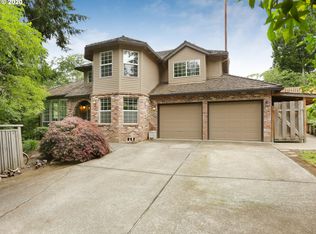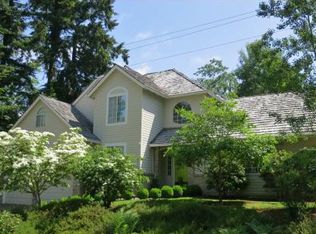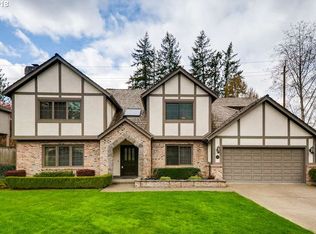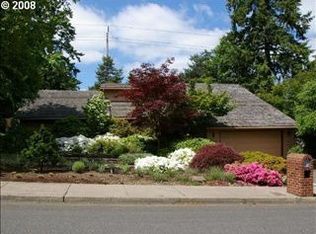Sold
$1,310,000
8166 SW 66th Pl, Portland, OR 97223
5beds
3,341sqft
Residential, Single Family Residence
Built in 2021
6,969.6 Square Feet Lot
$1,273,800 Zestimate®
$392/sqft
$4,556 Estimated rent
Home value
$1,273,800
$1.20M - $1.35M
$4,556/mo
Zestimate® history
Loading...
Owner options
Explore your selling options
What's special
Exceptional new construction opportunity in the established Moonshadow neighborhood! Enjoy leisurely strolls through Moonshadow Park or a quick walk to Trader Joe’s. Ideally located near Multnomah Village with the benefit of Washington County taxes, this home offers a convenient commute to the city or Nike and Intel. Inside you'll be greeted by large windows and soaring ceiling with an open floor plan perfect for entertaining. The chef’s kitchen features a quartz waterfall island, stainless steel smart appliances, and a spacious pantry. The floor plan offers great flexibility for multigenerational living, a main-floor bedroom or office with a full en-suite bathroom. Upstairs boasts four bedrooms, including a spacious primary suite with a spa-like bathroom featuring heated floors, a large walk-in shower, and a jetted tub. Step outside to a covered back patio and a private, fully fenced yard—perfect for relaxation or gatherings—all situated on a peaceful cul-de-sac.
Zillow last checked: 8 hours ago
Listing updated: April 21, 2025 at 08:40am
Listed by:
Jenna Hasson 503-680-1920,
Cascade Hasson Sotheby's International Realty,
Sara Jones-Graham 503-515-7848,
Cascade Hasson Sotheby's International Realty
Bought with:
Erin Rothrock, 910400173
Windermere Realty Trust
Source: RMLS (OR),MLS#: 706907119
Facts & features
Interior
Bedrooms & bathrooms
- Bedrooms: 5
- Bathrooms: 5
- Full bathrooms: 4
- Partial bathrooms: 1
- Main level bathrooms: 2
Primary bedroom
- Features: Bathroom, Jetted Tub, Tile Floor, Walkin Closet, Walkin Shower, Wallto Wall Carpet
- Level: Upper
- Area: 315
- Dimensions: 21 x 15
Bedroom 2
- Features: Bathroom, High Ceilings, Suite, Wallto Wall Carpet
- Level: Upper
- Area: 132
- Dimensions: 12 x 11
Bedroom 3
- Features: High Ceilings, Walkin Closet, Wallto Wall Carpet
- Level: Upper
- Area: 143
- Dimensions: 13 x 11
Bedroom 4
- Features: Closet, High Ceilings, Wallto Wall Carpet
- Level: Upper
- Area: 143
- Dimensions: 13 x 11
Bedroom 5
- Features: Bathroom, Closet, High Ceilings, Suite
- Level: Main
- Area: 156
- Dimensions: 13 x 12
Dining room
- Level: Main
- Area: 238
- Dimensions: 17 x 14
Kitchen
- Features: Builtin Features, Gas Appliances, Island, Pantry, Wood Floors
- Level: Main
- Area: 252
- Width: 12
Living room
- Features: Ceiling Fan, Fireplace, Great Room, Sliding Doors, High Ceilings, Wood Floors
- Level: Main
- Area: 360
- Dimensions: 20 x 18
Heating
- Forced Air, Fireplace(s)
Cooling
- Central Air
Appliances
- Included: Dishwasher, Disposal, ENERGY STAR Qualified Appliances, Free-Standing Gas Range, Free-Standing Refrigerator, Microwave, Plumbed For Ice Maker, Range Hood, Stainless Steel Appliance(s), Washer/Dryer, Gas Appliances, Tankless Water Heater
Features
- Ceiling Fan(s), High Ceilings, Quartz, Closet, Bathroom, Suite, Sink, Walk-In Closet(s), Built-in Features, Kitchen Island, Pantry, Great Room, Walkin Shower, Butlers Pantry
- Flooring: Hardwood, Heated Tile, Tile, Wall to Wall Carpet, Wood
- Doors: Sliding Doors
- Windows: Double Pane Windows, Vinyl Frames
- Basement: Crawl Space
- Number of fireplaces: 1
- Fireplace features: Gas
Interior area
- Total structure area: 3,341
- Total interior livable area: 3,341 sqft
Property
Parking
- Total spaces: 3
- Parking features: Driveway, On Street, Garage Door Opener, Attached, Oversized
- Attached garage spaces: 3
- Has uncovered spaces: Yes
Accessibility
- Accessibility features: Garage On Main, Main Floor Bedroom Bath, Accessibility
Features
- Stories: 2
- Patio & porch: Covered Patio
- Exterior features: Gas Hookup, On Site Storm water Management, Yard
- Has spa: Yes
- Spa features: Bath
- Fencing: Fenced
- Has view: Yes
- View description: Territorial
Lot
- Size: 6,969 sqft
- Features: Cul-De-Sac, Level, Sprinkler, SqFt 7000 to 9999
Details
- Additional structures: GasHookup
- Parcel number: R1373533
Construction
Type & style
- Home type: SingleFamily
- Architectural style: Contemporary,Custom Style
- Property subtype: Residential, Single Family Residence
Materials
- Cement Siding, Other, Wood Siding
- Foundation: Concrete Perimeter
- Roof: Composition
Condition
- Resale
- New construction: No
- Year built: 2021
Utilities & green energy
- Gas: Gas Hookup, Gas
- Sewer: Public Sewer
- Water: Public
Green energy
- Water conservation: Dual Flush Toilet
Community & neighborhood
Location
- Region: Portland
- Subdivision: Moonshadow
Other
Other facts
- Listing terms: Cash,Conventional,FHA,VA Loan
- Road surface type: Paved
Price history
| Date | Event | Price |
|---|---|---|
| 4/21/2025 | Sold | $1,310,000-0.4%$392/sqft |
Source: | ||
| 4/2/2025 | Pending sale | $1,315,000$394/sqft |
Source: | ||
| 3/11/2025 | Listed for sale | $1,315,000+6.9%$394/sqft |
Source: | ||
| 10/12/2022 | Sold | $1,230,000-1.6%$368/sqft |
Source: | ||
| 9/12/2022 | Pending sale | $1,250,000$374/sqft |
Source: | ||
Public tax history
| Year | Property taxes | Tax assessment |
|---|---|---|
| 2024 | $9,968 +6.5% | $532,440 +3% |
| 2023 | $9,361 +230.7% | $516,940 +230.6% |
| 2022 | $2,830 +134.1% | $156,380 |
Find assessor info on the county website
Neighborhood: 97223
Nearby schools
GreatSchools rating
- 8/10Montclair Elementary SchoolGrades: K-5Distance: 1.1 mi
- 4/10Whitford Middle SchoolGrades: 6-8Distance: 1.9 mi
- 5/10Southridge High SchoolGrades: 9-12Distance: 3.2 mi
Schools provided by the listing agent
- Elementary: Montclair
- Middle: Whitford
- High: Southridge
Source: RMLS (OR). This data may not be complete. We recommend contacting the local school district to confirm school assignments for this home.
Get a cash offer in 3 minutes
Find out how much your home could sell for in as little as 3 minutes with a no-obligation cash offer.
Estimated market value
$1,273,800
Get a cash offer in 3 minutes
Find out how much your home could sell for in as little as 3 minutes with a no-obligation cash offer.
Estimated market value
$1,273,800



