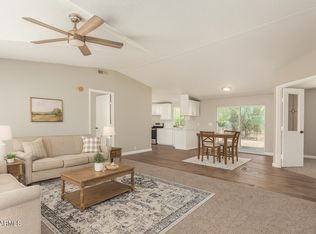GOT TOYS? This home offers lots of storage space to house them and is in the perfect location to use them! This home was well loved and it shows! Very clean and fresh neutral paint!! Beautiful plantation shutters and Tile flooring THROUGH OUT! No Carpet! This home offers an oversized 24 ft x 30 ft detached garage and also has an enclosed 24 x 30 patio for those who like to entertain!! Comes complete with an oversized Custom Table inside! Would also be a great shop or can easily be converted into another garage! This home has a wide open floor plan and offers 2 Living spaces, 3 bedrooms and an eat in kitchen! The second living space can be used as a separate teen room, mother in law suite, or Man Cave as it has a separate entry and exit! The Pool Table stays for you and your family!
This property is off market, which means it's not currently listed for sale or rent on Zillow. This may be different from what's available on other websites or public sources.
