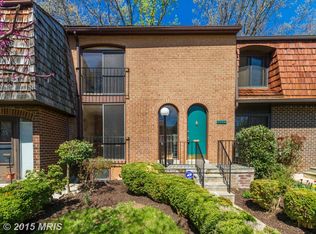Picture perfect! You will fall in love with this dazzling sun filled townhome. Main level features updated eat-in kitchen with stainless appliances, separate dining room, spacious living room with doors to deck overlooking trees, half bath, wood floors. Second level has master bedroom with updated en suite bath, walk-in closet with Elfa closet system, 2 additional bedrooms and updated full bath. Finished walk-out lower level with fireplace and half bath-sliding doors open to stone patio.. The home backs up to trails and mature trees, which provide a great deal of privacy and beautiful views during every season. The community includes five playgrounds, pool, tennis courts and over two miles of walking trails, about one mile to the Cabin Village Shopping Center and about 1.5 miles to Cabin John Regional Park. Offers are due Saturday, May 2nd at 12:00 pm.
This property is off market, which means it's not currently listed for sale or rent on Zillow. This may be different from what's available on other websites or public sources.

