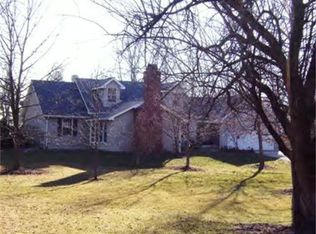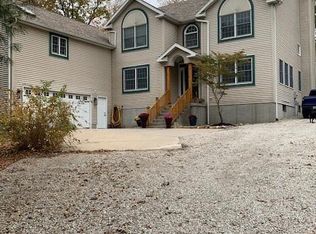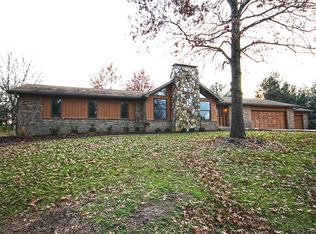Sold for $485,000
$485,000
8165 Timber Trl, Decatur, IL 62521
4beds
4,032sqft
Single Family Residence
Built in 1999
3.01 Acres Lot
$521,200 Zestimate®
$120/sqft
$3,798 Estimated rent
Home value
$521,200
$495,000 - $552,000
$3,798/mo
Zestimate® history
Loading...
Owner options
Explore your selling options
What's special
Are you looking for your forever home? This home is a dream. A custom built 4000 sqft ranch home with finished walkout basement in Meridian School District. The home offers 4 bedrooms and 3.5 baths on 3 acres with a 21.5 X 30 detached outbuilding in a quiet country neighborhood . As you walk up to the porch you will find slate tile and rustic black hills stone. Upon entering the home you are greeted with mahogany flooring and vaulted ceilings . You feel the warmth and coziness of a resort getaway as you walk into the great room. The gas fireplace is the focal point with rustic stone from floor to ceiling and a quartz hearth. The solid wood beams add charm to this lovely space. The homeowners have spared no expense and you will see that throughout the home with the 6 inch hickory trim and doors. The kitchen has granite countertops with new appliances . A peninsula for seating and an added bonus with a passway through into the dinning room for family dinners. Three of the bedrooms are on the main floor, two with full bathrooms in addition to main floor laundry room and an office space . The mahogany flooring flows down the stairs to the lower level where you will find a large bonus room , a living room with a two sided fireplace and a second kitchen with an island that has beautiful leathered granite countertops. The downstairs offers a fourth bedroom and a full bathroom. This would be great for an older college age child, guest space, or mothers in law quarters. The basement has tons of storage and a walk out slider off the kitchen onto paved brick patio . And if all that isn't enough, it has 3 outdoor seating areas for entertainment. The outdoor seating areas feature flagstone pavers, composite decking, and have been professionally landscaped. There is also a water feature like having a stream in your own backyard. Whole house back-up generator. This home has it all. Call for a tour.
Zillow last checked: 8 hours ago
Listing updated: August 26, 2023 at 01:36pm
Listed by:
Tonya Feller 217-450-8500,
Vieweg RE/Better Homes & Gardens Real Estate-Service First
Bought with:
Jim Cleveland, 471008537
RE/MAX Executives Plus
Source: CIBR,MLS#: 6226029 Originating MLS: Central Illinois Board Of REALTORS
Originating MLS: Central Illinois Board Of REALTORS
Facts & features
Interior
Bedrooms & bathrooms
- Bedrooms: 4
- Bathrooms: 4
- Full bathrooms: 3
- 1/2 bathrooms: 1
Primary bedroom
- Description: Flooring: Hardwood
- Level: Main
- Dimensions: 12.5 x 16
Bedroom
- Description: Flooring: Hardwood
- Level: Main
- Dimensions: 12.11 x 10.11
Bedroom
- Description: Flooring: Hardwood
- Level: Main
- Dimensions: 14 x 11
Primary bathroom
- Description: Flooring: Vinyl
- Level: Main
- Dimensions: 16.2 x 6
Bonus room
- Description: Flooring: Carpet
- Level: Lower
- Dimensions: 34 x 15
Dining room
- Description: Flooring: Hardwood
- Level: Main
- Dimensions: 25 x 16
Other
- Description: Flooring: Vinyl
- Level: Main
- Dimensions: 10.3 x 5
Great room
- Description: Flooring: Hardwood
- Level: Main
- Dimensions: 24 x 21
Kitchen
- Description: Flooring: Ceramic Tile
- Level: Lower
- Dimensions: 18.4 x 16.2
Living room
- Description: Flooring: Carpet
- Level: Lower
- Dimensions: 15.1 x 16
Office
- Description: Flooring: Vinyl
- Level: Main
- Dimensions: 15.7 x 12
Heating
- Geothermal, Propane
Cooling
- Central Air
Appliances
- Included: Dryer, Dishwasher, Gas Water Heater, Microwave, Oven, Refrigerator, Washer
- Laundry: Main Level
Features
- Breakfast Area, Cathedral Ceiling(s), Fireplace, In-Law Floorplan, Jetted Tub, Bath in Primary Bedroom, Main Level Primary, Skylights, Walk-In Closet(s)
- Windows: Replacement Windows, Skylight(s)
- Basement: Daylight,Finished,Walk-Out Access,Full,Sump Pump
- Number of fireplaces: 2
- Fireplace features: Gas, Family/Living/Great Room
Interior area
- Total structure area: 4,032
- Total interior livable area: 4,032 sqft
- Finished area above ground: 2,669
- Finished area below ground: 1,363
Property
Parking
- Total spaces: 3
- Parking features: Attached, Detached, Garage
- Attached garage spaces: 3
Features
- Levels: One
- Stories: 1
- Patio & porch: Deck, Front Porch, Patio
- Exterior features: Circular Driveway, Workshop
Lot
- Size: 3.01 Acres
- Features: Wooded
Details
- Additional structures: Outbuilding
- Parcel number: 021133278004
- Zoning: RES
- Special conditions: None
- Other equipment: Generator
Construction
Type & style
- Home type: SingleFamily
- Architectural style: Ranch
- Property subtype: Single Family Residence
Materials
- Vinyl Siding
- Foundation: Basement
- Roof: Shingle
Condition
- Year built: 1999
Utilities & green energy
- Electric: Generator
- Sewer: Septic Tank
- Water: Well
Community & neighborhood
Location
- Region: Decatur
- Subdivision: Timber Bluff Add
Other
Other facts
- Road surface type: Gravel
Price history
| Date | Event | Price |
|---|---|---|
| 4/27/2023 | Sold | $485,000+1.4%$120/sqft |
Source: | ||
| 3/24/2023 | Pending sale | $478,500$119/sqft |
Source: | ||
| 3/19/2023 | Contingent | $478,500$119/sqft |
Source: | ||
| 2/17/2023 | Listed for sale | $478,500$119/sqft |
Source: | ||
Public tax history
| Year | Property taxes | Tax assessment |
|---|---|---|
| 2024 | $8,417 +5.6% | $132,048 +10.3% |
| 2023 | $7,975 +3.6% | $119,728 +10.1% |
| 2022 | $7,695 +1.4% | $108,713 +5.3% |
Find assessor info on the county website
Neighborhood: 62521
Nearby schools
GreatSchools rating
- 6/10Meridian Intermediate SchoolGrades: PK-5Distance: 7.3 mi
- 4/10Meridian Middle SchoolGrades: 6-8Distance: 8.1 mi
- 6/10Meridian High SchoolGrades: 9-12Distance: 8.1 mi
Schools provided by the listing agent
- District: Meridian Dist 15
Source: CIBR. This data may not be complete. We recommend contacting the local school district to confirm school assignments for this home.
Get pre-qualified for a loan
At Zillow Home Loans, we can pre-qualify you in as little as 5 minutes with no impact to your credit score.An equal housing lender. NMLS #10287.


