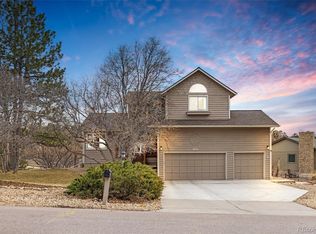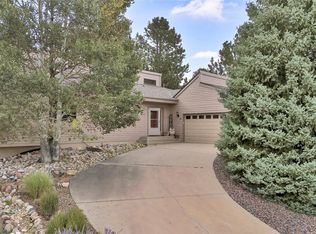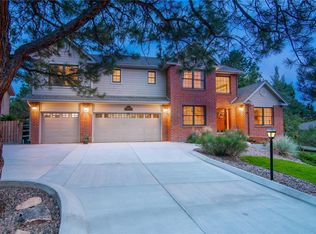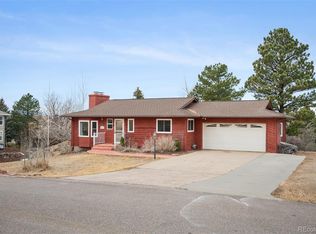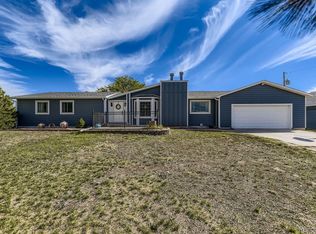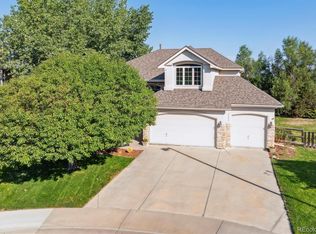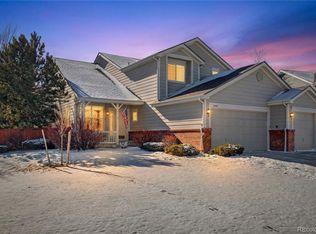This is one of those homes that just feels right the moment you arrive. Tucked on a quiet street only two blocks from Bingham Lake & Park, offers rare privacy, sweeping mountain views, and a calm, everyday connection to nature that’s hard to find. Inside the home is light, open & thoughtfully updated with stylish designer finishes throughout. Two AC units (primary and dining) add comfort combined with baseboard water heat the reduce allergens. The kitchen is the heart of the home, featuring crisp white cabinetry, quartz countertops, stainless steel appliances & pantry—perfect for both daily living and hosting friends. Hardwood floors flow across the main level into a spacious family room where a cozy fireplace and wall of windows frame beautiful outdoor views. Formal dining room adds even more space to gather. Upstairs, the expansive primary suite is a true retreat. Step out onto your private balcony to take in the mountain views, unwind in the luxurious five-piece bath. Laundry room is impressively large with built-in cabinetry, 2nd pantry & hanging rod—functional and refreshingly practical. Finished basement offers 2 bedrooms & ¾ bath ideal for guests, home office or flex space. Generous storage or room for a home gym. Outside, you’ll love having three separate decks perfect for morning coffee, evening sunsets, or quiet weekends at home. Little traffic in front of the house, the setting feels peaceful & removed yet just moments from the lake & park. Recent upgrades include roof (2022), garage doors (2025), fresh exterior paint (2025) & radon mitigation system already in place. LOW property taxes (unincorporated Parker), plus savings on sales tax for everyday purchases. As a Pinery resident, you even have access to RV parking for just $35/month. This home blends comfort, privacy & scenic beauty in a way that’s increasingly hard to find—don’t be surprised if it’s gone quickly. Make sure to checkout the indoor drone video! https://youtu.be/Q65MFPXemTo
For sale
$715,000
8165 Tempest Ridge Way, Parker, CO 80134
5beds
3,156sqft
Est.:
Single Family Residence
Built in 1984
0.36 Acres Lot
$708,200 Zestimate®
$227/sqft
$28/mo HOA
What's special
Cozy fireplaceSweeping mountain viewsFormal dining roomLuxurious five-piece bathStainless steel appliancesQuartz countertopsSpacious family room
- 18 days |
- 5,669 |
- 238 |
Zillow last checked: 8 hours ago
Listing updated: February 03, 2026 at 11:21am
Listed by:
Kyla Tyler 303-905-7731 KYLA@KYLATYLER.COM,
RE/MAX Professionals
Source: REcolorado,MLS#: 3374259
Tour with a local agent
Facts & features
Interior
Bedrooms & bathrooms
- Bedrooms: 5
- Bathrooms: 4
- Full bathrooms: 2
- 3/4 bathrooms: 1
- 1/2 bathrooms: 1
- Main level bathrooms: 1
Bedroom
- Description: Private Balcony - New Trex Decking!
- Features: Primary Suite
- Level: Upper
Bedroom
- Level: Upper
Bedroom
- Level: Upper
Bedroom
- Level: Basement
Bedroom
- Level: Basement
Bathroom
- Level: Main
Bathroom
- Description: 5 Piece Bath
- Features: Primary Suite
- Level: Upper
Bathroom
- Level: Upper
Bathroom
- Level: Basement
Bonus room
- Description: Perfect For Exercise Room Or Storage
- Level: Basement
Dining room
- Description: Spacious With Majestic Windows & Wood Flooring
- Level: Main
Family room
- Description: Views & Beautiful Real Hardwood Flooring
- Level: Main
Kitchen
- Description: Bright White Cabinets & Quartz Countertops With Eating Bar
- Level: Main
Laundry
- Description: Huge Laundry Room And Additional Storage Pantry
- Level: Main
Heating
- Baseboard, Hot Water
Cooling
- Air Conditioning-Room
Appliances
- Included: Dishwasher, Disposal, Dryer, Microwave, Range, Refrigerator, Washer
Features
- Ceiling Fan(s), Eat-in Kitchen, Five Piece Bath, High Speed Internet, Pantry, Primary Suite, Quartz Counters, Radon Mitigation System, Smoke Free, Solid Surface Counters
- Flooring: Tile, Wood
- Windows: Double Pane Windows
- Basement: Finished,Partial
- Number of fireplaces: 1
- Fireplace features: Family Room, Wood Burning
Interior area
- Total structure area: 3,156
- Total interior livable area: 3,156 sqft
- Finished area above ground: 2,340
- Finished area below ground: 775
Video & virtual tour
Property
Parking
- Total spaces: 2
- Parking features: Concrete
- Attached garage spaces: 2
Features
- Levels: Two
- Stories: 2
- Patio & porch: Covered, Deck, Front Porch
- Exterior features: Balcony, Dog Run, Private Yard
- Fencing: Full
- Has view: Yes
- View description: Valley
Lot
- Size: 0.36 Acres
Details
- Parcel number: R0118228
- Zoning: PUD
- Special conditions: Standard
Construction
Type & style
- Home type: SingleFamily
- Architectural style: Traditional
- Property subtype: Single Family Residence
Materials
- Frame
- Foundation: Concrete Perimeter
- Roof: Composition
Condition
- Updated/Remodeled
- Year built: 1984
Utilities & green energy
- Electric: 110V, 220 Volts
- Sewer: Public Sewer
- Water: Public
- Utilities for property: Electricity Connected, Internet Access (Wired), Natural Gas Connected
Community & HOA
Community
- Subdivision: The Pinery
HOA
- Has HOA: Yes
- Services included: Trash
- HOA fee: $83 quarterly
- HOA name: The Pinery
- HOA phone: 303-841-8572
Location
- Region: Parker
Financial & listing details
- Price per square foot: $227/sqft
- Tax assessed value: $644,915
- Annual tax amount: $3,639
- Date on market: 1/17/2026
- Listing terms: Cash,Conventional,FHA,VA Loan
- Exclusions: Washer, Dryer, Tv & Electronics
- Ownership: Individual
- Electric utility on property: Yes
- Road surface type: Paved
Estimated market value
$708,200
$673,000 - $744,000
$3,764/mo
Price history
Price history
| Date | Event | Price |
|---|---|---|
| 1/17/2026 | Listed for sale | $715,000+164.8%$227/sqft |
Source: | ||
| 5/13/2013 | Sold | $270,000+1.9%$86/sqft |
Source: Public Record Report a problem | ||
| 3/7/2013 | Pending sale | $265,000$84/sqft |
Source: Homepath #1164955 Report a problem | ||
| 3/2/2013 | Listed for sale | $265,000$84/sqft |
Source: Homepath #1164955 Report a problem | ||
| 1/22/2013 | Pending sale | $265,000$84/sqft |
Source: Homepath #1151996 Report a problem | ||
Public tax history
Public tax history
| Year | Property taxes | Tax assessment |
|---|---|---|
| 2025 | -- | $40,310 -14.7% |
| 2024 | $3,680 +34.7% | $47,280 -1% |
| 2023 | $2,732 -4% | $47,740 +41% |
Find assessor info on the county website
BuyAbility℠ payment
Est. payment
$4,083/mo
Principal & interest
$3436
Property taxes
$369
Other costs
$278
Climate risks
Neighborhood: 80134
Nearby schools
GreatSchools rating
- NAMountain View Elementary SchoolGrades: PK-2Distance: 0.6 mi
- 6/10Sagewood Middle SchoolGrades: 6-8Distance: 1.5 mi
- 8/10Ponderosa High SchoolGrades: 9-12Distance: 1.6 mi
Schools provided by the listing agent
- Elementary: Mountain View
- Middle: Sagewood
- High: Ponderosa
- District: Douglas RE-1
Source: REcolorado. This data may not be complete. We recommend contacting the local school district to confirm school assignments for this home.
- Loading
- Loading
