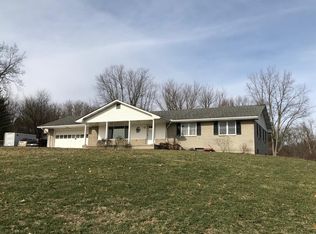One of the most beautiful properties in southeastern Indiana is now ready to show to potential buyers. Sitting on 4.81 acres just one mile east of Brookville, this property combines the convenience of being close to town and the seclusion of a private country setting on a no-outlet road. Just a 40-minute commute to Cincinnati, this stone ranch home has three bedrooms and two full baths on the main level. A partially finished full basement with walkout offers a large laundry room, full bath, family room, and three storage rooms. Enjoy breathtaking views in every season from the large living room and dining room windows. Get cozy in front of the gas log fireplace or around a campfire outside. The large stamped-concrete front porch with patio area connects to an enclosed breezeway for three-season enjoyment and entertaining. The breezeway leads to a new composite deck (2022) in back. Other features include a one-third acre pond with island, attached oversized two-car garage in front, additional attached oversized two-car garage in back, a small water-feature pond with waterfall off the front patio, a garden shed, and plenty of mature trees for privacy and shade. Recent upgrades include new geothermal heating/AC unit (2024), windows (2021), and large concrete driveway apron near house and drainage (2018). Basement is dry (waterproofing and sump pump in 2008). Roof was replaced in 2011. Total Square Footage 1,764 main level + 1,764 basement = 3528 Room Sizes Entryway/Foyer: 8 x 5 Living Room: 14 x 18 Dining Room: 10 x 18 Kitchen: 13 x 13 Primary Bedroom: 14 x 13 Bedroom #2: 13 x 13 Bedroom #3: 13 x 12 Primary Bathroom: 11 x 8 Bathroom #2: 7 x 5 Outdoor Features Enclosed Breezeway: 35 x 13 Garage (front): 30 x 27 Garage (back): 23 x 31 Front Porch: 10 x 31 Patio: 17 x 22 Deck: 15 x 29 Garden Shed: 8 x 12 Average Monthly Utility Costs Electric (Whitewater Valley REMC): $236.80 Water (Franklin County Water Association): $46.42 Spectrum fiber internet/TV available Annual Property Taxes $2,110.04
This property is off market, which means it's not currently listed for sale or rent on Zillow. This may be different from what's available on other websites or public sources.

