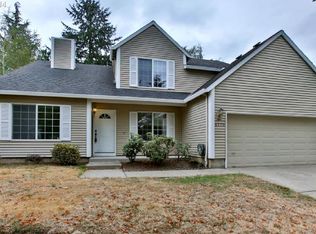Beautiful home on .25 acres has spacious fenced backyard w expansive deck, garden, fruit trees, & toolshed. Lg kitchen has new granite counters, undermount sink, & eat-bar. Family room is bright and welcoming w vaulted ceilings, fireplace, & French doors to deck. Master suite features jet tub, separate shower, dbl vanity, & w-in closet. Great location w/ access to freeway, trails, Wash Sq Mall, Progress Ridge & more! Open Sun 6/25 11-2
This property is off market, which means it's not currently listed for sale or rent on Zillow. This may be different from what's available on other websites or public sources.
