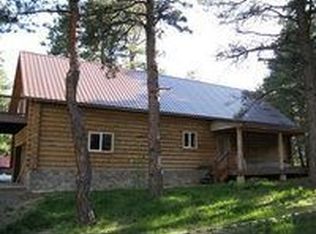Sold
$160,000
8165 Pine Dr, Rye, CO 81069
2beds
1,152sqft
Manufactured Home
Built in 1971
1.61 Acres Lot
$154,500 Zestimate®
$139/sqft
$1,498 Estimated rent
Home value
$154,500
$139,000 - $171,000
$1,498/mo
Zestimate® history
Loading...
Owner options
Explore your selling options
What's special
Quaint & Private, a cozy 2-bedroom, 2-bathroom home, set on nearly 2 wooded acres awaits you. Abundant with nature's beauty & wildlife. A charming covered front deck has views on and off the property. A nice floorplan reveals a "Colorado Room" for soaking in the warmth and views of wildlife, and a cozy Sitting Room for viewing the far-reaching countryside or star gazing at night. Set on a fully fenced acreage of enjoyment for your family and the fur babies. Did we mention the detached 2-car oversized garage with additional storage space which provides ample room for vehicles, tools, and toys? Enjoy sifting through all of the details and schedule your tour soon.
Zillow last checked: 8 hours ago
Listing updated: May 16, 2025 at 07:28am
Listed by:
Donna Phillips 719-251-5700,
RE/MAX Of Pueblo Inc
Bought with:
Donna Phillips, FA40026252
RE/MAX Of Pueblo Inc
Source: PAR,MLS#: 229526
Facts & features
Interior
Bedrooms & bathrooms
- Bedrooms: 2
- Bathrooms: 2
- Full bathrooms: 2
- Main level bedrooms: 2
Primary bedroom
- Level: Main
- Area: 168
- Dimensions: 12 x 14
Bedroom 2
- Level: Main
- Area: 132
- Dimensions: 11 x 12
Dining room
- Level: Main
- Area: 72
- Dimensions: 8 x 9
Family room
- Level: Main
- Area: 170
- Dimensions: 10 x 17
Kitchen
- Level: Main
- Area: 72
- Dimensions: 8 x 9
Living room
- Level: Main
- Area: 238
- Dimensions: 17 x 14
Features
- Ceiling Fan(s), Walk-In Closet(s), Walk-in Shower
- Basement: None
- Number of fireplaces: 1
Interior area
- Total structure area: 1,152
- Total interior livable area: 1,152 sqft
Property
Parking
- Total spaces: 2
- Parking features: 2 Car Garage Detached
- Garage spaces: 2
Features
- Patio & porch: Porch-Covered-Rear, Deck-Covered-Front
- Fencing: Metal Fence-Front,Metal Fence-Rear
Lot
- Size: 1.61 Acres
- Dimensions: 270 x 260
- Features: Trees-Front, Trees-Rear
Details
- Additional structures: Shed(s)
- Parcel number: 5706221042
- Zoning: A-3
- Special conditions: Standard
Construction
Type & style
- Home type: MobileManufactured
- Architectural style: Ranch
- Property subtype: Manufactured Home
Condition
- Year built: 1971
Community & neighborhood
Security
- Security features: Smoke Detector/CO
Location
- Region: Rye
- Subdivision: Rye
Other
Other facts
- Road surface type: Unimproved
Price history
| Date | Event | Price |
|---|---|---|
| 5/15/2025 | Sold | $160,000-19.8%$139/sqft |
Source: | ||
| 4/6/2025 | Listed for sale | $199,500$173/sqft |
Source: | ||
| 3/25/2025 | Listing removed | $199,500$173/sqft |
Source: | ||
| 3/21/2025 | Price change | $199,500-16.1%$173/sqft |
Source: | ||
| 1/12/2025 | Listed for sale | $237,900-4.5%$207/sqft |
Source: | ||
Public tax history
| Year | Property taxes | Tax assessment |
|---|---|---|
| 2024 | $1,251 +13.9% | $16,950 -0.9% |
| 2023 | $1,098 -2.5% | $17,110 +45.6% |
| 2022 | $1,126 +62.3% | $11,750 -2.8% |
Find assessor info on the county website
Neighborhood: 81069
Nearby schools
GreatSchools rating
- 4/10Rye Elementary SchoolGrades: PK-5Distance: 1.5 mi
- 5/10Craver Middle SchoolGrades: 6-8Distance: 7 mi
- 8/10Rye High SchoolGrades: 9-12Distance: 1.5 mi
Schools provided by the listing agent
- District: 70
Source: PAR. This data may not be complete. We recommend contacting the local school district to confirm school assignments for this home.
