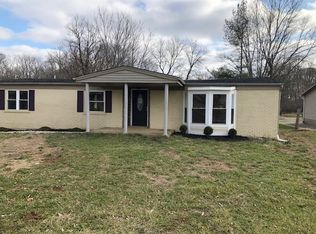Sold for $365,000 on 10/10/25
$365,000
8165 E Bend Rd, Burlington, KY 41005
4beds
2,352sqft
Single Family Residence, Residential
Built in 2002
1.75 Acres Lot
$367,500 Zestimate®
$155/sqft
$2,630 Estimated rent
Home value
$367,500
$342,000 - $397,000
$2,630/mo
Zestimate® history
Loading...
Owner options
Explore your selling options
What's special
Come and see this beaituful home nested in 1.75 acres conveniently located minutes from downtown Burlington.
Zillow last checked: 8 hours ago
Listing updated: November 09, 2025 at 10:17pm
Listed by:
Lucas Toro 859-814-6469,
Keller Williams Realty Services
Bought with:
The Apex Group
Keller Williams Realty Services
Source: NKMLS,MLS#: 636188
Facts & features
Interior
Bedrooms & bathrooms
- Bedrooms: 4
- Bathrooms: 3
- Full bathrooms: 3
Primary bedroom
- Features: Hardwood Floors
- Level: First
- Area: 208
- Dimensions: 16 x 13
Bedroom 2
- Features: Hardwood Floors
- Level: First
- Area: 153
- Dimensions: 17 x 9
Bedroom 3
- Features: Carpet Flooring
- Level: Second
- Area: 408
- Dimensions: 24 x 17
Bedroom 4
- Features: Carpet Flooring
- Level: Second
- Area: 255
- Dimensions: 17 x 15
Bathroom 2
- Features: Tile Flooring
- Level: First
- Area: 36
- Dimensions: 6 x 6
Bathroom 3
- Features: Laminate Flooring
- Level: Second
- Area: 48
- Dimensions: 8 x 6
Breakfast room
- Features: Hardwood Floors
- Level: First
- Area: 182
- Dimensions: 14 x 13
Entry
- Features: Hardwood Floors
- Level: First
- Area: 81
- Dimensions: 9 x 9
Kitchen
- Features: Hardwood Floors
- Level: First
- Area: 143
- Dimensions: 13 x 11
Laundry
- Features: Built-in Features
- Level: First
- Area: 45
- Dimensions: 9 x 5
Living room
- Features: Hardwood Floors
- Level: First
- Area: 260
- Dimensions: 20 x 13
Primary bath
- Features: Ceramic Tile Flooring
- Level: First
- Area: 78
- Dimensions: 13 x 6
Heating
- Has Heating (Unspecified Type)
Cooling
- Central Air, Window Unit(s)
Appliances
- Included: Electric Range, Dishwasher, Microwave, Refrigerator
Interior area
- Total structure area: 2,352
- Total interior livable area: 2,352 sqft
Property
Parking
- Total spaces: 2
- Parking features: Driveway, Garage, Garage Door Opener
- Garage spaces: 2
- Has uncovered spaces: Yes
Features
- Levels: Two
- Stories: 2
Lot
- Size: 1.75 Acres
Details
- Parcel number: 028.0000024.10
Construction
Type & style
- Home type: SingleFamily
- Architectural style: Cape Cod
- Property subtype: Single Family Residence, Residential
Materials
- Aluminum Siding, Vinyl Siding
- Foundation: Poured Concrete
- Roof: Shingle
Condition
- New construction: No
- Year built: 2002
Utilities & green energy
- Sewer: Septic Tank
- Water: Public
- Utilities for property: Propane
Community & neighborhood
Location
- Region: Burlington
Other
Other facts
- Road surface type: Gravel, Paved
Price history
| Date | Event | Price |
|---|---|---|
| 10/10/2025 | Sold | $365,000$155/sqft |
Source: | ||
| 9/11/2025 | Pending sale | $365,000$155/sqft |
Source: | ||
| 9/11/2025 | Listed for sale | $365,000+106.9%$155/sqft |
Source: | ||
| 3/30/2017 | Sold | $176,400-1.9%$75/sqft |
Source: Public Record Report a problem | ||
| 3/14/2017 | Pending sale | $179,900$76/sqft |
Source: RE/MAX Affiliates #502377 Report a problem | ||
Public tax history
| Year | Property taxes | Tax assessment |
|---|---|---|
| 2022 | $2,670 -0.2% | $238,900 |
| 2021 | $2,676 -4.4% | $238,900 |
| 2020 | $2,798 | $238,900 +35.4% |
Find assessor info on the county website
Neighborhood: 41005
Nearby schools
GreatSchools rating
- 6/10Burlington Elementary SchoolGrades: PK-5Distance: 4.4 mi
- 8/10Ballyshannon Middle SchoolGrades: 6-8Distance: 3.7 mi
- 8/10Randall K. Cooper High SchoolGrades: 9-12Distance: 3 mi
Schools provided by the listing agent
- Elementary: Burlington Elementary
- Middle: Camp Ernst Middle School
- High: Conner Senior High
Source: NKMLS. This data may not be complete. We recommend contacting the local school district to confirm school assignments for this home.

Get pre-qualified for a loan
At Zillow Home Loans, we can pre-qualify you in as little as 5 minutes with no impact to your credit score.An equal housing lender. NMLS #10287.
