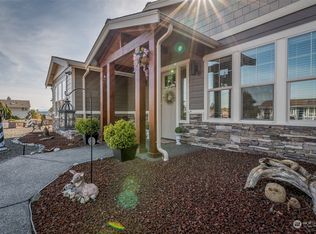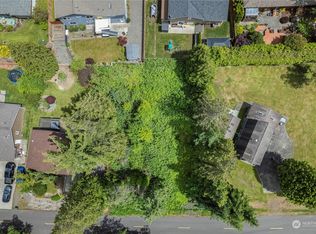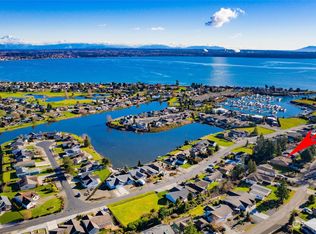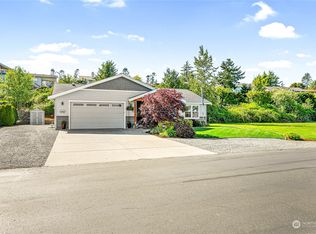Sold
Listed by:
Lou Johnson,
Skyline Properties, Inc.
Bought with: Weichert Realtors Vanson Assoc
$585,000
8165 Comox Rd, Blaine, WA 98230
3beds
1,919sqft
Single Family Residence
Built in 2003
0.37 Acres Lot
$585,200 Zestimate®
$305/sqft
$2,822 Estimated rent
Home value
$585,200
$556,000 - $620,000
$2,822/mo
Zestimate® history
Loading...
Owner options
Explore your selling options
What's special
This spacious one-level home is thoughtfully designed for comfortable living, and makes entertaining easy with an open floor plan, cozy fireplace, deck, and fully fenced park-like back yard on a huge approx .37 acre lot. Primary suite with sliding door access to deck and bath with jetted tub, and 2 bedrooms/full bath at the other end of the home. Kitchen with ample cupboards is fully open to the living area. Formal dining room/office, lots of storage throughout, large laundry room with sink & cupboards. Huge 2 car+ garage with separate utility/storage room. Lots of extra parking. Community amenities include 24-hour security, marina, beach access, golf course/recreation center, pool, tennis/basketball/pickleball courts, dog park, and more!
Zillow last checked: 8 hours ago
Listing updated: November 24, 2025 at 04:05am
Listed by:
Lou Johnson,
Skyline Properties, Inc.
Bought with:
Janelle Rodriguez, 137875
Weichert Realtors Vanson Assoc
Source: NWMLS,MLS#: 2433122
Facts & features
Interior
Bedrooms & bathrooms
- Bedrooms: 3
- Bathrooms: 2
- Full bathrooms: 2
- Main level bathrooms: 2
- Main level bedrooms: 3
Primary bedroom
- Level: Main
Bedroom
- Level: Main
Bedroom
- Level: Main
Bathroom full
- Level: Main
Bathroom full
- Level: Main
Den office
- Level: Main
Dining room
- Level: Main
Entry hall
- Level: Main
Kitchen with eating space
- Level: Main
Living room
- Level: Main
Utility room
- Level: Main
Heating
- Fireplace, Fireplace Insert, Forced Air, Electric, Natural Gas
Cooling
- None
Appliances
- Included: Dishwasher(s), Disposal, Dryer(s), Microwave(s), Refrigerator(s), Stove(s)/Range(s), Washer(s), Garbage Disposal, Water Heater: Electric, Water Heater Location: Garage utility room
Features
- Bath Off Primary, Ceiling Fan(s), Dining Room, Walk-In Pantry
- Flooring: Ceramic Tile, Carpet
- Windows: Double Pane/Storm Window
- Number of fireplaces: 1
- Fireplace features: Gas, Main Level: 1, Fireplace
Interior area
- Total structure area: 1,919
- Total interior livable area: 1,919 sqft
Property
Parking
- Total spaces: 2
- Parking features: Attached Garage
- Attached garage spaces: 2
Features
- Levels: One
- Stories: 1
- Entry location: Main
- Patio & porch: Bath Off Primary, Ceiling Fan(s), Double Pane/Storm Window, Dining Room, Fireplace, Jetted Tub, Vaulted Ceiling(s), Walk-In Closet(s), Walk-In Pantry, Water Heater
- Pool features: Community
- Spa features: Bath
- Has view: Yes
- View description: Bay, Mountain(s), Partial
- Has water view: Yes
- Water view: Bay
Lot
- Size: 0.37 Acres
- Features: Deck, Fenced-Fully, Gas Available, Gated Entry, High Speed Internet, Outbuildings
- Topography: Level
Details
- Parcel number: 4051230590840000
- Special conditions: Standard
Construction
Type & style
- Home type: SingleFamily
- Architectural style: Contemporary
- Property subtype: Single Family Residence
Materials
- Stone, Wood Products
- Foundation: Concrete Ribbon
- Roof: Composition
Condition
- Year built: 2003
Utilities & green energy
- Electric: Company: PSE
- Sewer: Sewer Connected, Company: Birch Bay
- Water: Public, Company: Birch Bay
Community & neighborhood
Security
- Security features: Security Service
Community
- Community features: Age Restriction, Athletic Court, Boat Launch, CCRs, Clubhouse, Gated, Golf, Park, Playground, Trail(s)
Senior living
- Senior community: Yes
Location
- Region: Blaine
- Subdivision: Birch Bay
HOA & financial
HOA
- HOA fee: $2,589 annually
- Services included: Common Area Maintenance, Road Maintenance, Security, See Remarks
- Association phone: 360-371-7744
Other
Other facts
- Listing terms: Cash Out,Conventional
- Cumulative days on market: 7 days
Price history
| Date | Event | Price |
|---|---|---|
| 10/24/2025 | Sold | $585,000-4%$305/sqft |
Source: | ||
| 9/19/2025 | Pending sale | $609,500$318/sqft |
Source: | ||
| 9/13/2025 | Listed for sale | $609,500+97.7%$318/sqft |
Source: | ||
| 8/22/2005 | Sold | $308,280+62.3%$161/sqft |
Source: Public Record Report a problem | ||
| 6/18/2003 | Sold | $189,960$99/sqft |
Source: Public Record Report a problem | ||
Public tax history
| Year | Property taxes | Tax assessment |
|---|---|---|
| 2024 | $4,338 +3.9% | $608,831 |
| 2023 | $4,177 -2.6% | $608,831 +12.5% |
| 2022 | $4,286 +12.7% | $541,183 +28.3% |
Find assessor info on the county website
Neighborhood: 98230
Nearby schools
GreatSchools rating
- NABlaine Primary SchoolGrades: PK-2Distance: 4.3 mi
- 7/10Blaine Middle SchoolGrades: 6-8Distance: 4.4 mi
- 7/10Blaine High SchoolGrades: 9-12Distance: 4.5 mi

Get pre-qualified for a loan
At Zillow Home Loans, we can pre-qualify you in as little as 5 minutes with no impact to your credit score.An equal housing lender. NMLS #10287.



