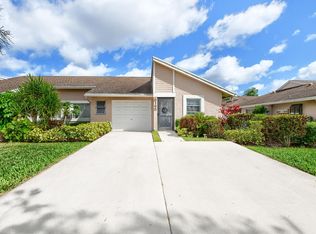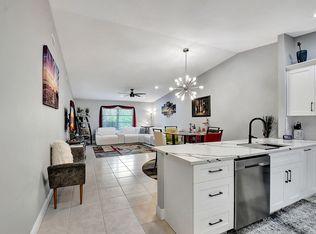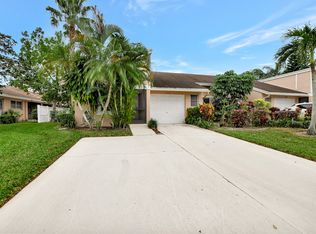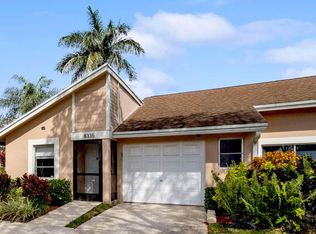Sold for $380,000
$380,000
8164 Sweetbriar Way, Boca Raton, FL 33496
2beds
1,248sqft
Villa
Built in 1989
-- sqft lot
$376,900 Zestimate®
$304/sqft
$2,706 Estimated rent
Home value
$376,900
$339,000 - $418,000
$2,706/mo
Zestimate® history
Loading...
Owner options
Explore your selling options
What's special
YOU WILL FALL IN LOVE WITH THIS SPECTACULAR TOTALLY REDONE VILLA IN EASTGATE. 2 BEDROOMS AND 2 FULL BATHS PLUS A 1 CAR GARAGE. DESIGNER PERFECT IN EVERYWAY. GOURMET CHEFS DREAM KITCHEN, CUSTOM CABINETS WITH MAGNIFICENT QUART COUNTERTOPS. TOP OF THE LINE APPLIANCES TOO. THIS IS A CORNER UNIT WITH MAXIMUM LIGHT AND GREAT PRIVACY WITH NO FRONT NEIGHBORS. BRIGHT AND LIGHT WITH THE INCREDABLE SUNRISE. ENJOY THE COMFORTABLE DEN TOO... LARGE GUEST BEDROOM AND BATH . THE PRIMARY SUITE IS FABULOUS WITH A GREAT DRESSING AREA AND. MULTIPLE CLOSETS, DUAL SINKS, WATER CLOSETS AND WALK IN SHOWER WITH EXQUISITE APPOINTMENTS. NOT TO BE MISSED LAUNDRY ROOM PLUS STORAGE, NEW ROOF (2022), FULL IMPACT WINDOWS, NEW EXTERIOR PAINT (2024).
Zillow last checked: 8 hours ago
Listing updated: September 09, 2025 at 11:56pm
Listed by:
John J McCann 561-703-3620,
Boca Valley Realty Inc
Bought with:
Barak Bar Chaim
RE/MAX Select Group
Source: BeachesMLS,MLS#: RX-11093999 Originating MLS: Beaches MLS
Originating MLS: Beaches MLS
Facts & features
Interior
Bedrooms & bathrooms
- Bedrooms: 2
- Bathrooms: 2
- Full bathrooms: 2
Primary bedroom
- Level: M
- Area: 180 Square Feet
- Dimensions: 15 x 12
Bedroom 2
- Level: M
- Area: 132 Square Feet
- Dimensions: 12 x 11
Den
- Level: M
- Area: 100 Square Feet
- Dimensions: 10 x 10
Kitchen
- Level: M
- Area: 120 Square Feet
- Dimensions: 12 x 10
Living room
- Level: M
- Area: 286 Square Feet
- Dimensions: 22 x 13
Utility room
- Level: M
- Area: 48 Square Feet
- Dimensions: 6 x 8
Heating
- Central, Electric
Cooling
- Central Air, Electric
Appliances
- Included: Dishwasher, Disposal, Dryer, Microwave, Refrigerator, Washer, Electric Water Heater
- Laundry: Inside
Features
- Pantry, Split Bedroom
- Flooring: Laminate, Tile
- Windows: Impact Glass, Impact Glass (Complete)
- Common walls with other units/homes: Corner
Interior area
- Total structure area: 1,448
- Total interior livable area: 1,248 sqft
Property
Parking
- Total spaces: 3
- Parking features: Driveway, Garage - Attached, Vehicle Restrictions
- Attached garage spaces: 1
- Uncovered spaces: 2
Features
- Stories: 1
- Exterior features: Auto Sprinkler
- Pool features: Community
- Has view: Yes
- View description: Garden
- Waterfront features: None
Lot
- Features: Sidewalks
Details
- Parcel number: 00424705172070010
- Zoning: RS
Construction
Type & style
- Home type: Condo
- Architectural style: Villa
- Property subtype: Villa
Materials
- CBS
- Roof: Comp Shingle
Condition
- Resale
- New construction: No
- Year built: 1989
Utilities & green energy
- Water: Public
- Utilities for property: Electricity Connected
Community & neighborhood
Security
- Security features: Security Gate, Security Patrol
Community
- Community features: Clubhouse, Community Room, Fitness Center, Game Room, Internet Included, Manager on Site, Pickleball, Shuffleboard, Sidewalks, Tennis Court(s), Gated
Senior living
- Senior community: Yes
Location
- Region: Boca Raton
- Subdivision: Whisper Walk Sec C Condo
HOA & financial
HOA
- Has HOA: Yes
- HOA fee: $631 monthly
- Services included: Cable TV, Common Areas, Insurance-Bldg, Maintenance Structure, Management Fees, Manager, Recrtnal Facility, Reserve Funds, Water
Other fees
- Application fee: $150
Other
Other facts
- Listing terms: Cash
Price history
| Date | Event | Price |
|---|---|---|
| 9/9/2025 | Sold | $380,000-5%$304/sqft |
Source: | ||
| 5/27/2025 | Listed for sale | $399,900+0.2%$320/sqft |
Source: | ||
| 5/21/2025 | Listing removed | $399,000$320/sqft |
Source: | ||
| 11/26/2024 | Listed for sale | $399,000+59.6%$320/sqft |
Source: | ||
| 7/25/2024 | Sold | $250,000$200/sqft |
Source: Public Record Report a problem | ||
Public tax history
| Year | Property taxes | Tax assessment |
|---|---|---|
| 2024 | $975 +4.8% | $83,140 +3% |
| 2023 | $930 -4.6% | $80,718 +3% |
| 2022 | $975 +4.2% | $78,367 +3% |
Find assessor info on the county website
Neighborhood: 33496
Nearby schools
GreatSchools rating
- 7/10Whispering Pines Elementary SchoolGrades: PK-5Distance: 0.8 mi
- 9/10Omni Middle SchoolGrades: 6-8Distance: 1.8 mi
- 5/10Olympic Heights Community High SchoolGrades: PK,9-12Distance: 1.7 mi
Get a cash offer in 3 minutes
Find out how much your home could sell for in as little as 3 minutes with a no-obligation cash offer.
Estimated market value$376,900
Get a cash offer in 3 minutes
Find out how much your home could sell for in as little as 3 minutes with a no-obligation cash offer.
Estimated market value
$376,900



