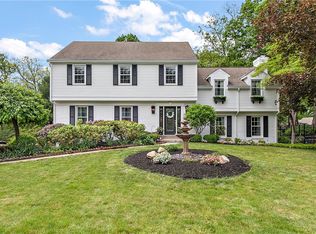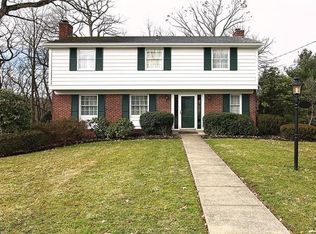Updates galore include a new roof, gutters, downspouts, AC compressor and coil, Anderson windows, updated kitchen, new hardwood and more! Impress guests on the quaint porch and into the spacious foyer. Private living room has French doors, custom crown, large windows, fireplace, and hardwood. Host in the elegant dining room with chair rail, hardwood, pocket doors, dentil crown and vivid windows. Updated chefs kitchen has abundant storage, granite, under cabinet lighting, custom backsplash, newer appliances and an eat in dining area with showcase cabinets. Relax in the sizable family room with hardwood and cozy fireplace. Powder room completes. Second level primary bedroom has private bath with a tile shower. Guest bedrooms have ample storage, bright windows, hardwood and share a bathroom with dual sink vanity and tub/shower. Finished walk out lower level has versatile space, family entrance area/laundry and access to the rear patio with new awning leads to the tree lined homesite.
This property is off market, which means it's not currently listed for sale or rent on Zillow. This may be different from what's available on other websites or public sources.

