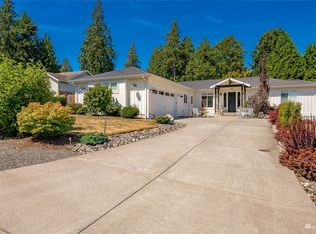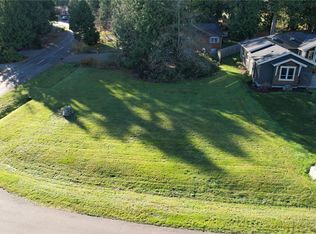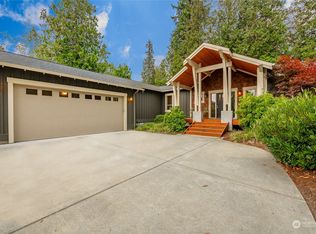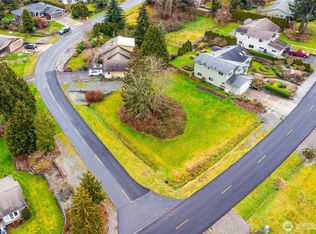Sold
Listed by:
Kelly Ellenz,
Coldwell Banker Bain
Bought with: Windermere Real Estate Whatcom
$510,000
8162 Skagit Way, Blaine, WA 98230
2beds
1,074sqft
Single Family Residence
Built in 1992
0.26 Acres Lot
$511,400 Zestimate®
$475/sqft
$2,269 Estimated rent
Home value
$511,400
$465,000 - $563,000
$2,269/mo
Zestimate® history
Loading...
Owner options
Explore your selling options
What's special
This charming, single story 1,074 sq. ft. home offers 2 bedrooms and 1.5 baths and sits on a large 11,326 sf lot with room to expand. it's perfect for comfortable living with a very efficient floorplan, and a newly installed gas furnace with AC. Beautiful hardwood floors run throughout, complemented by a cozy wood fireplace (with gas hookup) granite countertops, new stainless appliances, and large pantry. The insulated garage provides secure storage or working space, and the fenced backyard offers a private outdoor retreat or area to garden. Located in a gated community with 24-hour security, residents enjoy access to a pool, golf course, clubhouse, playground, boat launch, and marina, catering to a variety of activities and lifestyles.
Zillow last checked: 8 hours ago
Listing updated: May 31, 2025 at 04:03am
Listed by:
Kelly Ellenz,
Coldwell Banker Bain
Bought with:
Leah M. Crews, 82339
Windermere Real Estate Whatcom
Source: NWMLS,MLS#: 2312658
Facts & features
Interior
Bedrooms & bathrooms
- Bedrooms: 2
- Bathrooms: 2
- Full bathrooms: 1
- 1/2 bathrooms: 1
- Main level bathrooms: 2
- Main level bedrooms: 2
Primary bedroom
- Level: Main
Bedroom
- Level: Main
Bathroom full
- Level: Main
Other
- Level: Main
Entry hall
- Level: Main
Great room
- Level: Main
Kitchen with eating space
- Level: Main
Utility room
- Level: Main
Heating
- Fireplace, 90%+ High Efficiency, Forced Air, Natural Gas
Cooling
- 90%+ High Efficiency, Central Air, Heat Pump
Appliances
- Included: Dishwasher(s), Dryer(s), Microwave(s), Refrigerator(s), Stove(s)/Range(s), Washer(s), Water Heater Location: garage
Features
- Bath Off Primary, Ceiling Fan(s), Walk-In Pantry
- Flooring: Ceramic Tile, Engineered Hardwood
- Windows: Double Pane/Storm Window
- Basement: None
- Number of fireplaces: 1
- Fireplace features: See Remarks, Wood Burning, Main Level: 1, Fireplace
Interior area
- Total structure area: 1,074
- Total interior livable area: 1,074 sqft
Property
Parking
- Total spaces: 2
- Parking features: Attached Garage, Off Street
- Attached garage spaces: 2
Features
- Levels: One
- Stories: 1
- Entry location: Main
- Patio & porch: Bath Off Primary, Ceiling Fan(s), Ceramic Tile, Double Pane/Storm Window, Fireplace, Walk-In Pantry
- Pool features: Community
- Has view: Yes
- View description: Territorial
Lot
- Size: 0.26 Acres
- Dimensions: 152 x 64 x 134 x 79
- Features: Paved, Cable TV, Fenced-Fully, Gas Available, High Speed Internet, Patio
- Topography: Level
- Residential vegetation: Garden Space
Details
- Parcel number: 4051224630790000
- Zoning: UR4
- Zoning description: Jurisdiction: County
- Special conditions: Standard
Construction
Type & style
- Home type: SingleFamily
- Property subtype: Single Family Residence
Materials
- See Remarks
- Foundation: Poured Concrete
- Roof: Composition
Condition
- Good
- Year built: 1992
- Major remodel year: 1992
Utilities & green energy
- Electric: Company: Puget Sound Energy
- Sewer: Sewer Connected, Company: Birch Bay
- Water: Community, Company: Birch Bay
- Utilities for property: Comcast, Xfinity
Community & neighborhood
Security
- Security features: Security Service
Community
- Community features: Athletic Court, Boat Launch, CCRs, Clubhouse, Gated, Golf, Park, Playground, Trail(s)
Location
- Region: Blaine
- Subdivision: Birch Bay Village
HOA & financial
HOA
- HOA fee: $180 monthly
- Association phone: 360-371-7744
Other
Other facts
- Listing terms: Cash Out,Conventional,FHA,VA Loan
- Cumulative days on market: 107 days
Price history
| Date | Event | Price |
|---|---|---|
| 4/30/2025 | Sold | $510,000-2.9%$475/sqft |
Source: | ||
| 3/9/2025 | Pending sale | $525,000$489/sqft |
Source: | ||
| 12/9/2024 | Price change | $525,000-1.9%$489/sqft |
Source: | ||
| 11/22/2024 | Listed for sale | $535,000+20.2%$498/sqft |
Source: | ||
| 9/21/2022 | Sold | $445,000-6.3%$414/sqft |
Source: | ||
Public tax history
| Year | Property taxes | Tax assessment |
|---|---|---|
| 2024 | $2,848 +4.2% | $394,144 |
| 2023 | $2,732 -13.3% | $394,144 -0.3% |
| 2022 | $3,153 +24.3% | $395,350 +41.9% |
Find assessor info on the county website
Neighborhood: 98230
Nearby schools
GreatSchools rating
- NABlaine Primary SchoolGrades: PK-2Distance: 4.5 mi
- 7/10Blaine Middle SchoolGrades: 6-8Distance: 4.6 mi
- 7/10Blaine High SchoolGrades: 9-12Distance: 4.6 mi
Schools provided by the listing agent
- Elementary: Blaine Elem
- Middle: Blaine Mid
- High: Blaine High
Source: NWMLS. This data may not be complete. We recommend contacting the local school district to confirm school assignments for this home.

Get pre-qualified for a loan
At Zillow Home Loans, we can pre-qualify you in as little as 5 minutes with no impact to your credit score.An equal housing lender. NMLS #10287.



