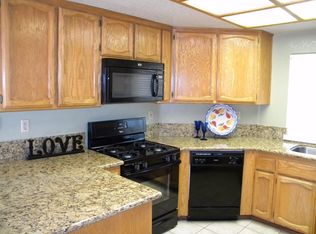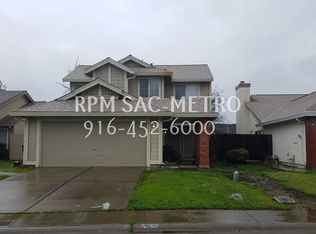Closed
$500,000
8162 Rothbury Way, Sacramento, CA 95829
3beds
1,277sqft
Single Family Residence
Built in 1990
4,839.52 Square Feet Lot
$496,300 Zestimate®
$392/sqft
$2,497 Estimated rent
Home value
$496,300
$471,000 - $521,000
$2,497/mo
Zestimate® history
Loading...
Owner options
Explore your selling options
What's special
Step into this charming one-story home nestled in Churchill Downs subdivision. Boasting 3 bedrooms, 2 baths, and a 2-bay garage, this property is an ideal starter home. Upon entering the 1,277 square feet space, you'll immediately notice the seamless flow of two-toned paint adorning the interior. The cozy living room, featuring an inviting brick fireplace, seamlessly transitions into the dining area with easy access to the deck patio, perfect for hosting gatherings. The kitchen is a chef's delight, with practical tile countertops, a breakfast nook, and oak cabinets adding both functionality and charm. Each of the three bedrooms is fitted with ceiling fans for added comfort, while the primary bedroom offers direct access to the backyard, providing a serene retreat. The primary bathroom boasts dual sinks and an updated walk-in shower, blending functionality with style. Adjacent to Cochran Park. Conveniently located near Elk Grove, this home offers close proximity to schools, recreational community center, and various shopping options, ensuring both convenience & comfort. Don't miss the chance to experience the warmth and convenience this home has to offer!
Zillow last checked: 8 hours ago
Listing updated: May 08, 2024 at 09:10pm
Listed by:
Elizabeth Velasco DRE #01808777 916-730-8053,
RE/MAX Gold Elk Grove
Bought with:
MayMay Huang, DRE #02031003
Epique Inc
Source: MetroList Services of CA,MLS#: 224032909Originating MLS: MetroList Services, Inc.
Facts & features
Interior
Bedrooms & bathrooms
- Bedrooms: 3
- Bathrooms: 2
- Full bathrooms: 2
Primary bathroom
- Features: Shower Stall(s), Double Vanity
Dining room
- Features: Dining/Family Combo, Formal Area
Kitchen
- Features: Pantry Cabinet, Tile Counters
Heating
- Central, Fireplace(s)
Cooling
- Ceiling Fan(s), Central Air
Appliances
- Included: Free-Standing Gas Range, Free-Standing Refrigerator, Range Hood, Dishwasher
- Laundry: Cabinets, Inside Room
Features
- Flooring: Carpet, Laminate
- Number of fireplaces: 1
- Fireplace features: Brick, Family Room
Interior area
- Total interior livable area: 1,277 sqft
Property
Parking
- Total spaces: 2
- Parking features: Attached, Covered, Garage Faces Front
- Attached garage spaces: 2
Features
- Stories: 1
Lot
- Size: 4,839 sqft
- Features: Other, Low Maintenance
Details
- Parcel number: 12104100890000
- Zoning description: RD-10
- Special conditions: Standard
Construction
Type & style
- Home type: SingleFamily
- Property subtype: Single Family Residence
Materials
- Stucco, Wood
- Foundation: Slab
- Roof: Composition
Condition
- Year built: 1990
Utilities & green energy
- Sewer: In & Connected
- Water: Public
- Utilities for property: Public
Community & neighborhood
Location
- Region: Sacramento
Other
Other facts
- Price range: $500K - $500K
Price history
| Date | Event | Price |
|---|---|---|
| 6/27/2024 | Listing removed | -- |
Source: Zillow Rentals Report a problem | ||
| 6/6/2024 | Listed for rent | $2,850$2/sqft |
Source: Zillow Rentals Report a problem | ||
| 5/7/2024 | Sold | $500,000$392/sqft |
Source: Public Record Report a problem | ||
| 4/16/2024 | Pending sale | $500,000$392/sqft |
Source: MetroList Services of CA #224032909 Report a problem | ||
| 4/11/2024 | Price change | $500,000-2.9%$392/sqft |
Source: MetroList Services of CA #224032909 Report a problem | ||
Public tax history
| Year | Property taxes | Tax assessment |
|---|---|---|
| 2025 | $5,641 +1.7% | $510,000 +55% |
| 2024 | $5,549 +52.1% | $329,074 +2% |
| 2023 | $3,648 +1.7% | $322,622 +2% |
Find assessor info on the county website
Neighborhood: Vineyard
Nearby schools
GreatSchools rating
- 6/10Maeola E. Beitzel Elementary SchoolGrades: K-6Distance: 0.5 mi
- 4/10T. R. Smedberg Middle SchoolGrades: 7-8Distance: 0.6 mi
- 8/10Sheldon High SchoolGrades: 9-12Distance: 0.6 mi
Get a cash offer in 3 minutes
Find out how much your home could sell for in as little as 3 minutes with a no-obligation cash offer.
Estimated market value$496,300
Get a cash offer in 3 minutes
Find out how much your home could sell for in as little as 3 minutes with a no-obligation cash offer.
Estimated market value
$496,300

