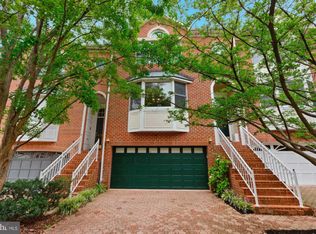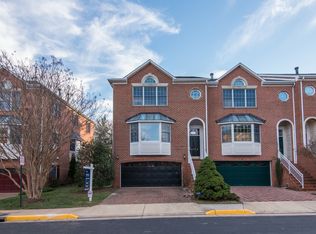Sold for $990,000 on 08/08/25
$990,000
8162 Madrillon Ct, Vienna, VA 22182
3beds
2,784sqft
Townhouse
Built in 1992
2,112 Square Feet Lot
$984,900 Zestimate®
$356/sqft
$4,295 Estimated rent
Home value
$984,900
$926,000 - $1.05M
$4,295/mo
Zestimate® history
Loading...
Owner options
Explore your selling options
What's special
Meticulously renovated from top to bottom across nearly 2800 finished square feet perfectly located near the heart of Tysons Corner. This expansive home has beautifully finished hardwoods throughout the front Living room (currently pool table room), Dining, Lower stairs, and rear Sitting room. Kitchen is tastefully remodeled w/ refaced wood cabinetry, granite countertops, ceramic tile floors, tile backsplash, pendant lighting, wine fridge, double ovens, stainless cooktop w/ exterior venting & adjustable over cabinet lighting. Replaced double doors lead from Kitchen to fabulous south facing Trex Ascend deck installed 2021 which faces a rare & private buffer of trees. ALL of the bathrooms beautifully remodeled w/ new vanities, ceramic tilework, flooring & fixtures. Luxurious Primary Bath w/ large glass shower, double sink granite top vanity, jetted soaking tub & vaulted ceilings. Windows were replaced in 2021. Driveway and front walkway replaced in 2015. Installation of SunSetter power retractable deck awning in 2016 to keep you cool in summer months. Steel garage door replaced in 2018 along w/ Carrier furnace & hot water heater. Laundry Room located on upper level for added convenience (Washer 2024). Energy saving rear solar panels installed 2022 providing average electric bill of $62/month since install!!!
Zillow last checked: 8 hours ago
Listing updated: August 08, 2025 at 06:07am
Listed by:
Dave Swartzbaugh 703-655-8441,
Weichert, REALTORS
Bought with:
Mike Lefevere, 0225082600
Weichert, REALTORS
Source: Bright MLS,MLS#: VAFX2249476
Facts & features
Interior
Bedrooms & bathrooms
- Bedrooms: 3
- Bathrooms: 4
- Full bathrooms: 2
- 1/2 bathrooms: 2
- Main level bathrooms: 1
Basement
- Area: 0
Heating
- Forced Air, Natural Gas
Cooling
- Central Air, Electric
Appliances
- Included: Cooktop, Dishwasher, Disposal, Dryer, Exhaust Fan, Ice Maker, Double Oven, Refrigerator, Gas Water Heater
- Laundry: Upper Level
Features
- Flooring: Hardwood, Carpet
- Basement: Full,Finished,Garage Access
- Number of fireplaces: 1
- Fireplace features: Glass Doors, Wood Burning
Interior area
- Total structure area: 2,784
- Total interior livable area: 2,784 sqft
- Finished area above ground: 2,784
- Finished area below ground: 0
Property
Parking
- Total spaces: 2
- Parking features: Garage Faces Front, Attached
- Attached garage spaces: 2
Accessibility
- Accessibility features: Other
Features
- Levels: Three
- Stories: 3
- Pool features: None
- Fencing: Back Yard
Lot
- Size: 2,112 sqft
Details
- Additional structures: Above Grade, Below Grade
- Parcel number: 0392 38 0006
- Zoning: 212
- Special conditions: Standard
Construction
Type & style
- Home type: Townhouse
- Architectural style: Colonial
- Property subtype: Townhouse
Materials
- Brick
- Foundation: Slab
Condition
- Excellent
- New construction: No
- Year built: 1992
Details
- Builder model: Abingdon II
Utilities & green energy
- Sewer: Public Sewer
- Water: Public
Community & neighborhood
Location
- Region: Vienna
- Subdivision: Colonies Of Madrillon
HOA & financial
HOA
- Has HOA: Yes
- HOA fee: $362 quarterly
- Services included: Common Area Maintenance, Trash
- Association name: COLONIES OF MADRILLON
Other
Other facts
- Listing agreement: Exclusive Right To Sell
- Ownership: Fee Simple
Price history
| Date | Event | Price |
|---|---|---|
| 8/8/2025 | Sold | $990,000-0.9%$356/sqft |
Source: | ||
| 6/28/2025 | Contingent | $998,500$359/sqft |
Source: | ||
| 6/20/2025 | Listed for sale | $998,500+33.1%$359/sqft |
Source: | ||
| 6/27/2005 | Sold | $750,000+137.7%$269/sqft |
Source: Public Record | ||
| 10/28/1994 | Sold | $315,500$113/sqft |
Source: Public Record | ||
Public tax history
| Year | Property taxes | Tax assessment |
|---|---|---|
| 2025 | $10,373 +8.5% | $926,300 +8.4% |
| 2024 | $9,561 +6.6% | $854,320 +3.7% |
| 2023 | $8,970 -4.6% | $823,900 +0.2% |
Find assessor info on the county website
Neighborhood: 22182
Nearby schools
GreatSchools rating
- 3/10Freedom Hill Elementary SchoolGrades: PK-6Distance: 0.1 mi
- 7/10Kilmer Middle SchoolGrades: 7-8Distance: 0.4 mi
- 7/10Marshall High SchoolGrades: 9-12Distance: 0.9 mi
Schools provided by the listing agent
- District: Fairfax County Public Schools
Source: Bright MLS. This data may not be complete. We recommend contacting the local school district to confirm school assignments for this home.
Get a cash offer in 3 minutes
Find out how much your home could sell for in as little as 3 minutes with a no-obligation cash offer.
Estimated market value
$984,900
Get a cash offer in 3 minutes
Find out how much your home could sell for in as little as 3 minutes with a no-obligation cash offer.
Estimated market value
$984,900

