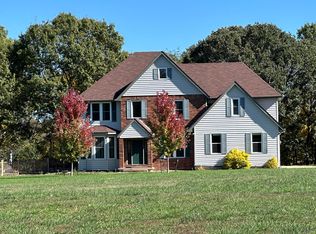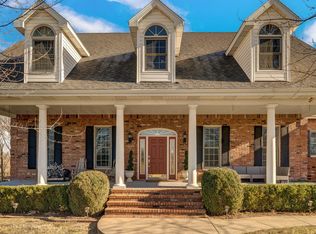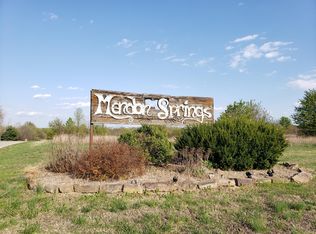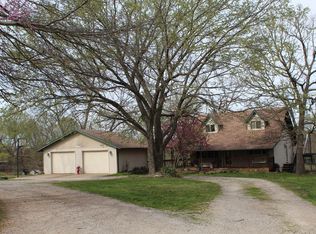Closed
Price Unknown
8162 Lawrence 2194, Monett, MO 65708
4beds
4,648sqft
Single Family Residence
Built in 2002
3.28 Acres Lot
$696,800 Zestimate®
$--/sqft
$3,968 Estimated rent
Home value
$696,800
Estimated sales range
Not available
$3,968/mo
Zestimate® history
Loading...
Owner options
Explore your selling options
What's special
Own an immaculate all-brick home on 3.28 acres in Monett! Featuring 4 beds + office, 3 baths, 2 half baths, a John Deere room in the walk-out basement, 30'x48' shop, and a 32'x16' saltwater pool! New roof installed November 2024. Inside, you are greeted by a 2-story foyer with a picture-perfect winding staircase. Flanking the foyer is an office and formal dining room with built-in buffet. The central living room includes a beautiful bay window, wood burning fireplace, and nearby powder room. The spacious kitchen offers abundant cabinet space, a bar for seating, built-in desk, breakfast nook, and attached family room. The main floor primary suite features tray ceilings, dual sink vanity, jetted tub, walk-in shower, and large walk-in closet. Upstairs, there are 3 more bedrooms, one with a private en-suite, and 2 with a jack-n-jill bath. The walk-out basement provides a recreation room with plenty of space for a pool table and dining. It also includes a wet bar, powder room, large storage space, safe room, and John Deere room with a 7x10' garage door. Other convenient features include: quality construction with 2x6 walls & solid core doors, a laundry shoot, water softener, fiber optic internet, 4 zone HVAC, and 2 water heaters. Outside, enjoy a luxurious saltwater pool, composite deck with covered patio below, and a large shop designed to fit a Class A Motorhome. Excellent location with quick access to I-44 and with Center Creek running just behind the property line.
Zillow last checked: 8 hours ago
Listing updated: August 02, 2025 at 09:47am
Listed by:
Eric Putnam 417-388-2739,
Keller Williams Realty Elevate
Bought with:
SAM/BECKY GREEN, 1999021184
Re/Max Properties
Source: SOMOMLS,MLS#: 60282071
Facts & features
Interior
Bedrooms & bathrooms
- Bedrooms: 4
- Bathrooms: 5
- Full bathrooms: 3
- 1/2 bathrooms: 2
Heating
- Zoned, Central, Electric
Cooling
- Central Air, Ceiling Fan(s), Zoned
Appliances
- Included: Dishwasher, Free-Standing Electric Oven, Microwave, Electric Water Heater, Disposal
- Laundry: Main Level, W/D Hookup
Features
- Wet Bar, Internet - Fiber Optic, Granite Counters, Tray Ceiling(s), High Ceilings, Walk-In Closet(s), Walk-in Shower, Central Vacuum
- Flooring: Carpet, Wood, Tile
- Windows: Double Pane Windows
- Basement: Sump Pump,Storage Space,Interior Entry,Partially Finished,Full
- Has fireplace: Yes
- Fireplace features: Family Room, Wood Burning
Interior area
- Total structure area: 6,528
- Total interior livable area: 4,648 sqft
- Finished area above ground: 3,822
- Finished area below ground: 826
Property
Parking
- Total spaces: 5
- Parking features: Driveway, Paved, Garage Faces Side
- Attached garage spaces: 5
- Has uncovered spaces: Yes
Features
- Levels: Two
- Stories: 2
- Patio & porch: Patio, Covered, Deck
- Exterior features: Rain Gutters
- Pool features: In Ground
- Has view: Yes
- View description: Panoramic
Lot
- Size: 3.28 Acres
- Dimensions: 587 x 437
- Features: Acreage, Landscaped, Easements
Details
- Additional structures: RV/Boat Storage
- Parcel number: 183005000000012000
Construction
Type & style
- Home type: SingleFamily
- Architectural style: Traditional
- Property subtype: Single Family Residence
Materials
- Brick, Stone
- Foundation: Poured Concrete
- Roof: Composition
Condition
- Year built: 2002
Utilities & green energy
- Sewer: Septic Tank
- Water: Private
Community & neighborhood
Security
- Security features: Fire Alarm
Location
- Region: Monett
- Subdivision: Mendon Springs
Other
Other facts
- Listing terms: Cash,Conventional
Price history
| Date | Event | Price |
|---|---|---|
| 7/31/2025 | Sold | -- |
Source: | ||
| 5/16/2025 | Pending sale | $755,000$162/sqft |
Source: | ||
| 3/19/2025 | Price change | $755,000-5.5%$162/sqft |
Source: | ||
| 11/15/2024 | Listed for sale | $799,000$172/sqft |
Source: | ||
Public tax history
| Year | Property taxes | Tax assessment |
|---|---|---|
| 2025 | $5,367 +9.7% | $97,240 +10.5% |
| 2024 | $4,891 +6.2% | $87,970 |
| 2023 | $4,606 +7.7% | $87,970 +7.6% |
Find assessor info on the county website
Neighborhood: 65708
Nearby schools
GreatSchools rating
- NACentral Park Elementary SchoolGrades: 3-4Distance: 4.4 mi
- 7/10Monett Middle SchoolGrades: 6-8Distance: 4.6 mi
- 4/10Monett High SchoolGrades: 9-12Distance: 4.4 mi
Schools provided by the listing agent
- Elementary: Monett
- Middle: Monett
- High: Monett
Source: SOMOMLS. This data may not be complete. We recommend contacting the local school district to confirm school assignments for this home.



